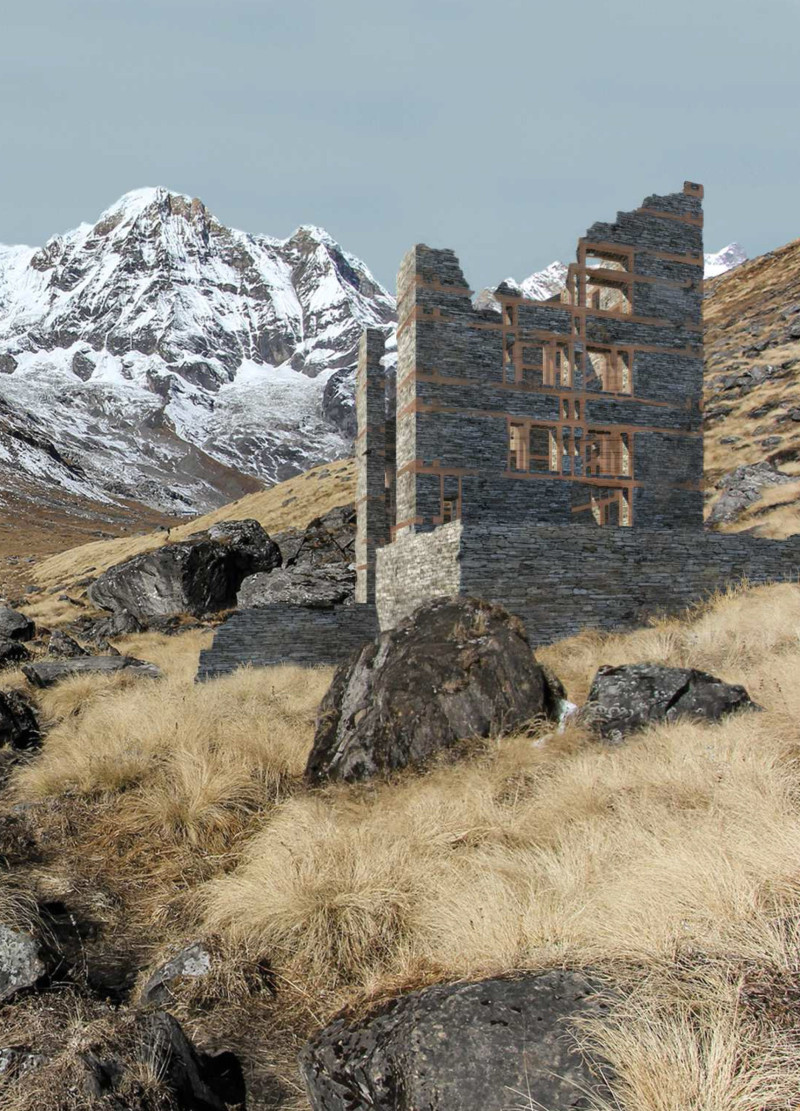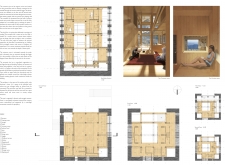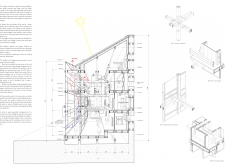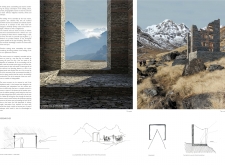5 key facts about this project
At its core, the project serves as a multifaceted space that accommodates both individual and communal activities. The layout is strategically organized to create a clear distinction between private residential areas and shared communal spaces. The common areas, which include a spacious living room and flexible activity spaces, are oriented toward the south. This thoughtful positioning allows for ample sunlight to fill these spaces, maximizing their usability throughout the day and enhancing the overall atmosphere.
Integral to the project is the idea of fostering connections, both among the inhabitants and with the surrounding nature. Large windows and sliding glass doors create visual and physical links to the outdoors, embracing the natural beauty that encompasses the site. This deliberate use of glass not only invites natural light into the interior but also facilitates a seamless transition between indoor and outdoor living, encouraging activities that promote community interaction. The terraces connecting different parts of the project encourage gatherings and socialization while providing breathtaking views of the scenic landscape.
Material selection plays a crucial role in the project, emphasizing sustainability alongside aesthetic considerations. The use of locally sourced wood for structural framing contributes to the building's warmth and character, while also supporting regional economies. Stone is featured prominently in the lower levels of the structure, chosen for its thermal mass properties, which help regulate indoor temperatures and enhance energy efficiency. The integration of steel highlights the structural integrity of the design, ensuring that the building is both durable and long-lasting.
The project also showcases several innovative sustainable practices that set it apart from traditional designs. Solar panels installed on the roof facilitate the harnessing of renewable energy, allowing the building to maintain self-sufficiency in its energy consumption. Additionally, a rainwater harvesting system is incorporated to collect water for domestic applications, thus minimizing reliance on local water resources. These elements reflect a conscious approach to resource management and environmental responsibility that is increasingly relevant in today’s architectural discourse.
Another significant aspect of this architecture is its thermal regulation systems, which utilize double-layered facades. This feature is designed to maintain comfortable indoor climates regardless of external weather conditions, showcasing an intelligent response to the local climate. Furthermore, the building embraces modular construction practices that permit future adaptability and disassembly, reinforcing a sustainable lifecycle for the materials used in the project.
Culturally, the architecture pays respect to traditional building techniques and local craftsmanship, creating a strong sense of identity within the community. By integrating local materials and designs, the project not only serves as a functional living space but also as a testament to cultural heritage. The design approach emphasizes that architecture can be both modern and reflective of its historical context, creating dialogue between the past and present.
This architectural project stands as a forward-thinking example of how contemporary design can address practical needs while promoting sustainable and community-focused living. By considering its environmental, social, and cultural implications, the design achieves a balance that is increasingly sought after in modern architecture. For a deeper understanding of the architectural plans, sections, and design elements that contribute to this project’s unique narrative, readers are encouraged to explore the project presentation in detail. Engaging with the architectural ideas and strategies deployed here will provide valuable insights into the thoughtful considerations that underpin this remarkable architectural endeavor.

























