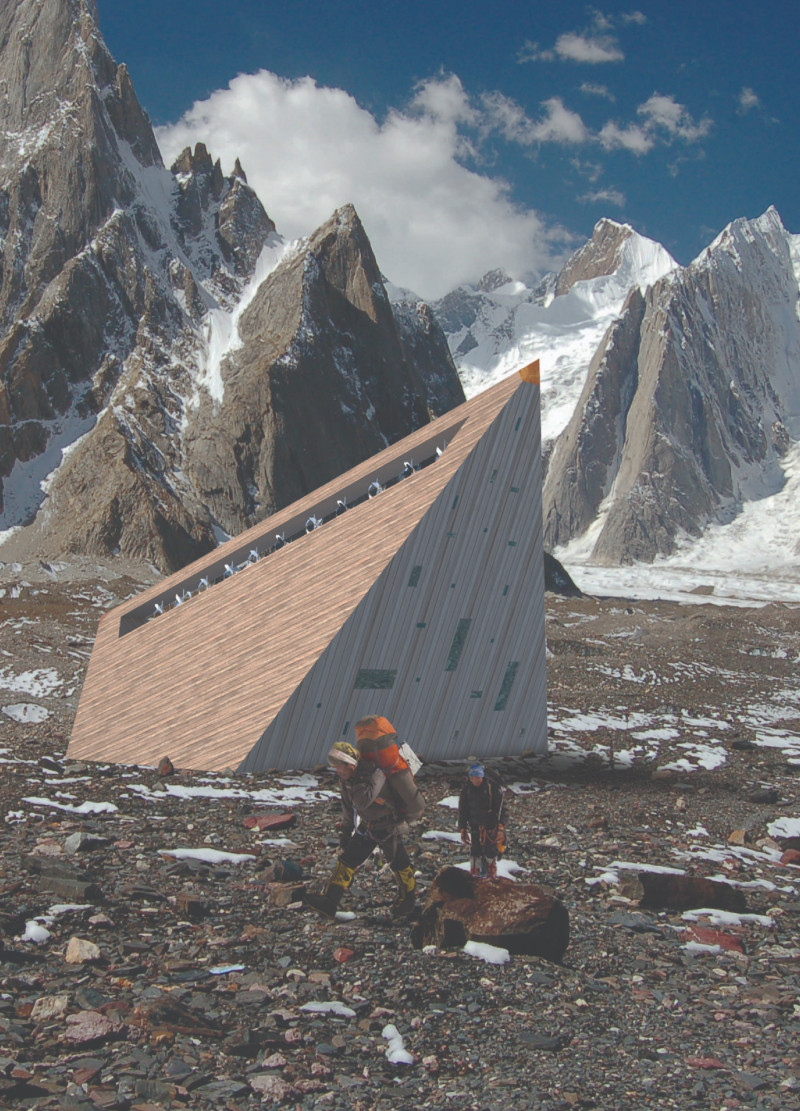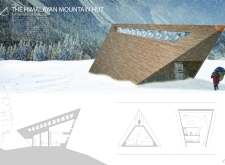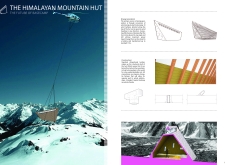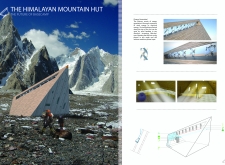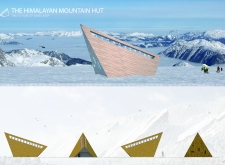5 key facts about this project
At its core, the Himalayan Mountain Hut is intended to serve as a base camp for adventurers, offering essential amenities while minimizing its environmental impact. The architectural design features a distinctive triangular shape, which not only reflects the profiles of the surrounding peaks but is also highly functional. This geometry helps to minimize wind resistance and effectively sheds snow, key considerations in an area known for harsh weather conditions.
The materials selected for the construction of the hut are a testament to the commitment to both durability and sustainability. Dimensional lumber provides a robust structural framework, ensuring resilience against the mountainous climate while maintaining a lightweight profile. The exterior is finished with standard treated decking, giving the hut a natural appearance that blends with its environment. Wind turbines are integrated into the design to harness renewable energy naturally, which enhances the hut's ability to operate autonomously. This feature is particularly appealing in remote areas, where access to traditional power sources is limited.
Inside, the architectural plans prioritize both comfort and functionality, creating multi-functional spaces that adapt to the varied needs of its occupants. Generous windows are strategically placed to capture natural light and offer breathtaking views of the surrounding landscape, making the interior feel open and connected to the outside world. The layout encourages a communal atmosphere, with areas for relaxation and social interaction, which is essential for those recovering from a day of physical activity in the mountains.
Moreover, the project distinguishes itself through several unique design approaches. The choice to use locally sourced materials not only supports regional economies but also reduces the carbon footprint associated with transportation. Furthermore, the incorporation of renewable energy technology positions the hut as a forward-thinking model for ecological architecture in remote locations. This combination of practical design and environmental awareness fosters a unique identity for the Himalayan Mountain Hut.
The use of architectural sections and detailed designs further highlights the careful consideration of climbers' needs and the functional demands of mountain living. The project integrates innovative ideas centered around self-sufficiency, showcasing how architecture can evolve in response to the specific challenges posed by its environment. Each element, from the exterior design to the interior configurations, reflects a careful thought process aimed at achieving harmony with the surrounding natural world.
Visitors interested in understanding the intricacies of this architectural endeavor are encouraged to explore the detailed project presentation, which includes architectural plans that elaborate on the functional layout, architectural sections that demonstrate structural integrity, and architectural designs that showcase aesthetic choices. By delving deeper, the complexities and considerations that went into creating this distinctive mountain hut become more apparent. The Himalayan Mountain Hut stands as a model for how thoughtful architectural practices can create meaningful and contextually appropriate spaces in even the most demanding conditions.


