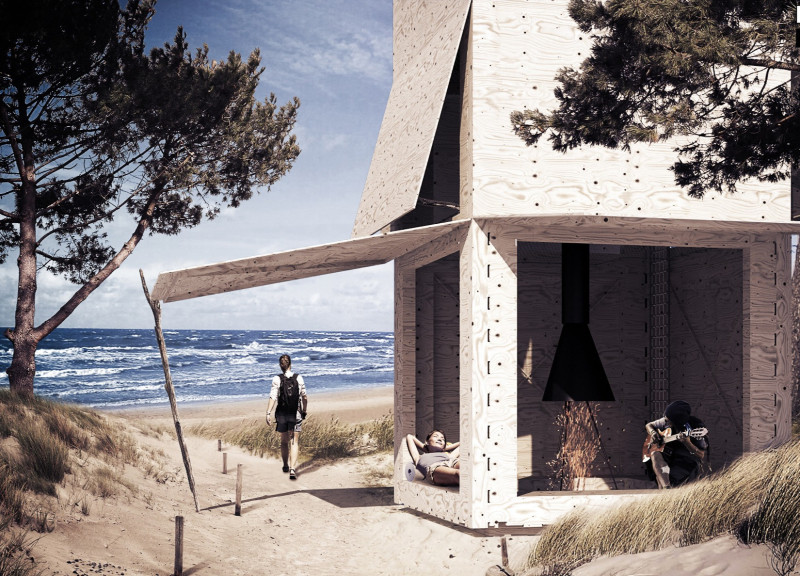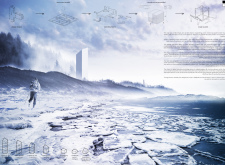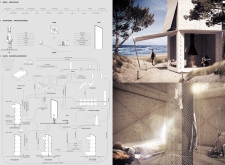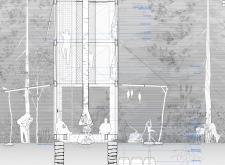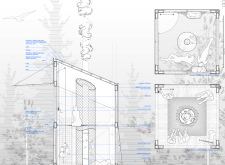5 key facts about this project
The project’s design elements are meticulously crafted, focusing on fostering a sense of community while maintaining a harmonious relationship with the surrounding environment. The layout is characterized by a strategic axial arrangement that guides users through various spatial experiences. Key elements include designated areas for cooking and social interaction, enhancing the overall usability of the site. The integration of outdoor fireplaces and seating ensures comfort and encourages users to engage with one another in a relaxed atmosphere.
A distinctive feature of the project is its materiality, drawing heavily on digitally fabricated components. The use of waterproof treated plywood ensures durability while maintaining a lightweight, sustainable design. This choice not only aligns with contemporary architectural practices but also serves the practical needs of the project, enabling easy assembly in remote locations. Additionally, the incorporation of gridding systems and cable frameworks reflects a modern understanding of structural requirements, balancing stability and function effectively.
These materials are complemented by the incorporation of textiles and canopy fabrics, which provide necessary shelter without compromising the visual connection to the landscape. The project emphasizes safety through the inclusion of protective measures such as safety nets, enhancing the spaces where users interact with the environment. This focus on user experience is central to the architectural design, illustrating how spaces can be crafted to support enjoyment of nature without sacrificing comfort.
What sets this project apart is its innovative approach to communal design. The space is not merely functional but is carefully considered to promote social interaction. Open sightlines and the thoughtful organization of areas contribute to a feeling of inclusivity, facilitating engagement amongst diverse groups. The project encourages collaboration, inviting local community members to participate in the design process and share ideas, fostering a sense of ownership over the space.
Furthermore, the integration of sustainable design practices enhances the environmental credentials of the project. The incorporation of rainwater collection systems and natural materials underscores a dedication to eco-friendly values that resonate with today’s design ethos. This commitment to sustainability, coupled with the focus on community interaction, positions the project as a model of contemporary architecture that responds to both environmental challenges and user needs.
For those interested in delving deeper into the intricacies of the design, exploring the architectural plans, sections, and overall architectural ideas presented in this project will provide valuable insights. This comprehensive analysis of the project showcases the relevance of thoughtful architectural practices in enhancing communal experiences, inviting visitors to discover how these designs reflect a modern understanding of space, sustainability, and social interaction.


