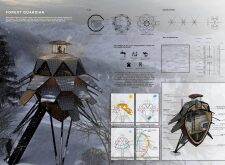5 key facts about this project
The concept behind the Forest Guardian project draws inspiration from natural forms, particularly the protective characteristics of pine cones. This choice reflects a strong emphasis on resilience and adaptability, elements critical for enduring the harsh conditions typical of its geographical location. The building's design not only prioritizes the natural environment but also champions ecological efficiency and well-being for its users, reinforcing a sense of harmony between humanity and nature.
Functionally, the Forest Guardian serves multiple purposes. The ground floor is designated as a communal area and workspace, fostering collaboration among forest guardians. This area is designed with social interaction in mind, featuring a central fireplace that creates a gathering point for individuals engaged in activities related to forest care. The first floor accommodates private living quarters, providing refuge and rest for the occupants after their endeavors in the forest. Above this, an elevated lookout deck presents an opportunity for observation and reflection, empowering users to connect deeply with their environment.
Several unique design approaches characterize the Forest Guardian project, differentiating it from conventional structures. The building is strategically elevated off the ground, effectively minimizing environmental disruption while preventing snow accumulation beneath the structure. This elevation not only serves a practical purpose but also enhances the aesthetic appeal of the dwelling, allowing it to emerge gracefully from the landscape. The use of modular panels for the façade introduces affordability and ease of assembly while ensuring natural ventilation and visual dynamism across the surface of the building.
The material palette reflects a commitment to sustainability and an acute awareness of environmental context. Key materials utilized in the design include wood, which serves as the primary structural element, providing warmth and a tactile connection to nature. The incorporation of solar panels underscores the project's emphasis on renewable energy sources, while a thatch roof adds to the building's rustic charm and thermal insulation capabilities. To ensure energy efficiency, the design incorporates triple-glazed windows that maximize light penetration without compromising heat retention. Additionally, a carefully considered diagrid system provides both structural integrity and minimized weight, marrying practicality with elegance.
Moreover, the Forest Guardian integrates passive house design principles, focusing on energy efficiency through optimized building orientation and thermal massing. This approach significantly reduces reliance on mechanical heating systems, further aligning with sustainable living goals. The incorporation of a rainwater harvesting system illustrates an intelligent solution for resource management, ensuring that the structure remains self-sufficient and mindful of environmental stewardship.
As an architectural endeavor, the Forest Guardian project represents a thoughtful interplay between aesthetics, functionality, and environmental awareness. Its design philosophy operates on the premise that buildings can respect and enhance their surroundings while serving the essential needs of their inhabitants. Visitors and stakeholders interested in gaining deeper insights into this project may wish to explore its architectural plans, architectural sections, and architectural ideas. Such examination will reveal the nuances that contribute to the overall effectiveness and resonance of the design, showcasing its role in fostering sustainable living within forested regions.























