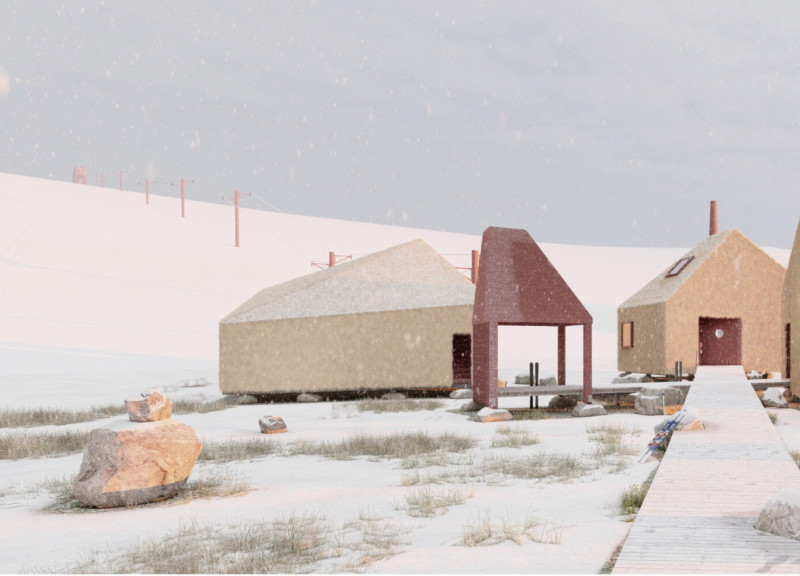5 key facts about this project
At its core, this project represents a contemporary approach to architecture, prioritizing sustainability and user experience. It harmonizes form and function by employing a balanced design strategy that reflects the surrounding environment while pushing the boundaries of standard architectural practices. The building's functionality is evident in its well-organized spaces that facilitate various activities, from community gatherings to private meetings, enriching the everyday experiences of its users. This endeavor envisions a space where architecture does more than just exist; it lives, interacts, and evolves with its occupants.
The design features an open floor plan that encourages natural light to permeate throughout the interior, conceivably contributing to the mental well-being of the inhabitants. Large windows and strategically placed skylights offer views of the outside while blurring the line between indoor and outdoor spaces. This seamless integration emphasizes a connection to nature, making the environment more inviting and less constricting. The thoughtful arrangement of public and private areas further strengthens this connection, promoting both collaboration and solitude as needed.
Materiality plays a pivotal role in this architectural design. A careful selection of materials enhances the visual narrative of the project while ensuring durability and sustainability. The blending of concrete, glass, and sustainably sourced timber not only works to create a unique visual identity but also underscores a commitment to environmental responsibility. Concrete provides robustness and longevity, while the reflective quality of glass allows for dynamic interactions with the changing light throughout the day. The warmth of timber adds an organic touch, softening the overall aesthetic and creating a welcoming atmosphere.
The architectural design is distinguished by its innovative structural techniques, which provide aesthetic and functional advantages. For instance, cantilevered elements are implemented to extend usable space into the outdoor environment, fostering a greater connection to the landscape. These design choices reflect a forward-thinking approach that values functionality while challenging conventional spatial configurations.
In addition to its architectural merits, the project actively engages with its community. Its placement within the urban fabric encourages foot traffic and social interaction, drawing individuals into a space meant to foster connections. This public-oriented strategy is thoughtfully developed through accessible entrances and inclusive layouts, ensuring that the building serves all segments of the community. The thoughtful landscaping complements the architecture, creating inviting outdoor areas that encourage relaxation and sociability amidst the bustling city backdrop.
As a reflection of contemporary architectural trends, this project embraces sustainable practices through its design and operational strategies. Renewable energy sources, efficient water management systems, and attention to material life cycles highlight a commitment to reducing the building's ecological footprint. This focus on sustainability not only benefits the environment but also enhances the building's long-term viability and relevance in an evolving urban landscape.
The architectural project stands out not just as a physical entity, but as a vibrant hub for community engagement and architectural exploration. It embodies pragmatic solutions matched with aesthetic sensibilities, resulting in a comprehensive design that resonates with users and visitors alike. Readers interested in exploring the intricate details of this architectural endeavor should delve into the architectural plans, sections, and various design elements in the project presentation to gain a richer understanding of how these components coalesce to create a unique architectural statement. The continuous interplay of design ideas and community impact offers a compelling narrative worth investigating further.


























