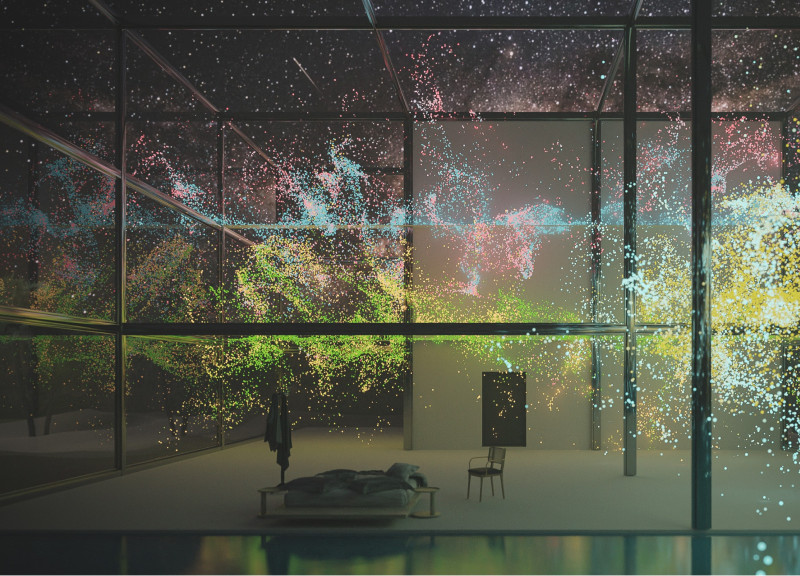5 key facts about this project
The design concept hinges on the principles of open space and natural light. Large, strategically placed windows and skylights are employed to create a harmonious balance between indoor and outdoor environments. This approach not only enhances the visual experience but also promotes energy efficiency through the use of daylighting, thereby significantly reducing reliance on artificial lighting. The architectural choices evident in the project reflect a commitment to sustainability, showcasing features like green roofs and rainwater harvesting systems that underscore a responsible approach to resource management.
In terms of materiality, the project utilizes a range of carefully selected materials that emphasize both durability and aesthetic cohesion. High-quality concrete, sustainably sourced timber, and glass are predominant throughout the design. The concrete provides structural integrity, while the timber elements bring warmth and a tactile quality to the spaces, effectively softening the starkness often associated with modern architecture. Glass is used not merely as a functional element but as a means to dissolve barriers between the interior and exterior, fostering a dialogue with nature. The incorporation of these materials aligns with the overarching theme of transparency and openness, foundational to the architectural expression of the project.
Important design details abound, from the carefully considered spatial organization to the innovative use of technology. The layout is designed to facilitate flow and interaction, ensuring that spaces do not simply exist in isolation but rather contribute to an overarching narrative of community engagement. Multi-functional areas are prevalent, allowing the space to adapt to various activities, promoting versatility and a sense of ownership among users.
Unique design approaches are evident in the integration of passive solar strategies. The orientation of the building has been meticulously planned to optimize natural heating and cooling. Overhangs and shading devices prevent overheating during warmer months while allowing sunlight to penetrate deeper during winter. This intelligent design consideration highlights the commitment to sustainability and user comfort.
The architectural design also reflects local cultural nuances and responds to the surrounding landscape. By looking to the characteristics of the area, the project pays homage to its context, merging contemporary architectural language with traditional motifs. This thoughtful combination fosters a sense of belonging among local residents while also appealing to modern sensibilities.
Overall, this architectural project stands as a testament to contemporary design practices that value sustainability, community, and user experience. It invites the viewer to explore its nuances further and encourages engagement with the architectural plans, sections, and design elements that make it distinctive. By delving deeper into the project presentation, readers can gain valuable insights into the architectural ideas and methodologies that shaped this endeavor, enriching their understanding of the relationship between architecture and its environment.


























