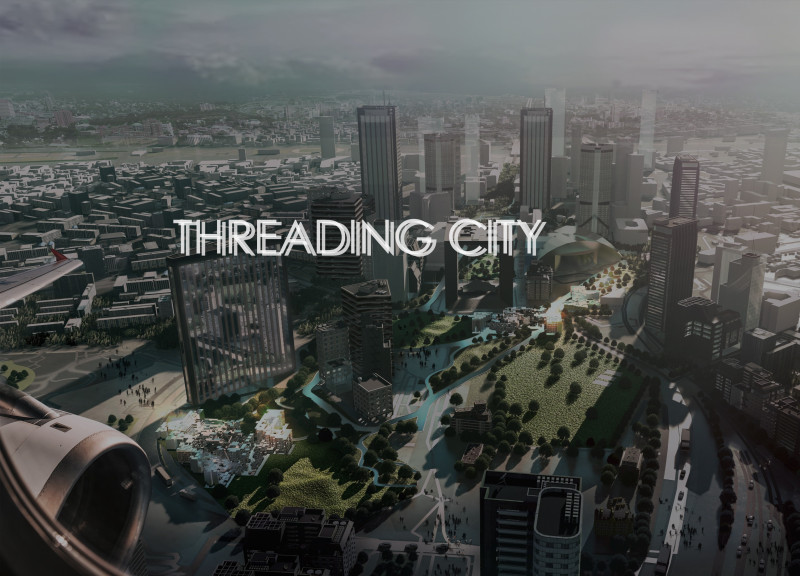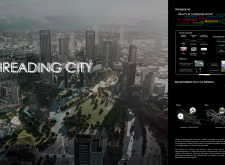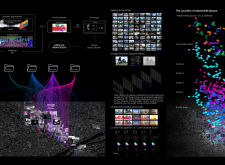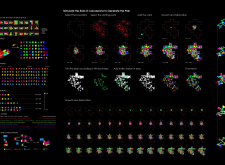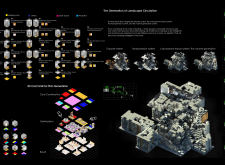5 key facts about this project
At its core, the "Threading City" project emphasizes the importance of creating vibrant, multi-functional environments. By blurring the lines between commercial, residential, and recreational areas, the design encourages a new way of living and working that aligns with contemporary societal needs. The incorporation of open spaces, parks, and communal areas not only enhances the aesthetic quality of the environment but also promotes well-being and a sense of belonging among users.
One of the key functions of this architectural design is its ability to facilitate movement within the urban fabric. By carefully considering circulation patterns, the project promotes a network of pedestrian-friendly paths that reduce reliance on cars and encourage sustainable modes of transport. This design choice reflects a deeper understanding of the urban context, aiming to optimize accessibility and connectivity across diverse user groups.
In examining the composition of the project, several important elements come into play. The use of materials is a notable aspect, with a balanced approach that prioritizes sustainability and durability. Concrete and steel are likely employed for structural integrity, while glass features prominently to enhance natural light penetration and ensure transparency within spaces. The design is oriented towards responsible resource use, with an emphasis on incorporating recycled and locally-sourced materials when possible.
The architectural layout skillfully integrates green spaces throughout the project, forming essential links that enhance the ecological footprint of the urban environment. These green areas serve multiple purposes, such as providing recreational opportunities, acting as urban cooling systems, and improving air quality. By including an extensive array of parks and gardens within the architecture, the project contributes positively to the overall livability of La Défense.
Unique to the "Threading City" is its data-driven approach to urban design. Leveraging advanced analytics to understand foot traffic, usage patterns, and socio-economic dynamics, the project aims to create spaces that are not only functional but also responsive to the evolving needs of the community. This intentional focus on empirical evidence marks a significant step in the evolution of urban architecture, highlighting the importance of data as a tool for informed decision-making.
In addition, careful attention is given to the creation of flexible workspaces within the architectural design. These versatile environments accommodate various modes of working and living, allowing for adaptability as needs change. This approach reflects a trend in modern architecture that values both creativity and practicality, integrating solutions that support a dynamic urban lifestyle.
Overall, the "Threading City" project is an exploration of how architecture can address contemporary challenges within urban settings. By emphasizing accessibility, sustainability, and community engagement, it offers a comprehensive vision for the future of urban living. The commitment to iterative design, informed by real-time data and a focus on multi-functionality, sets a new standard within urban architecture. Those interested in gaining deeper insights into this innovative project are encouraged to explore the architectural plans, architectural sections, and unique architectural designs that further illustrate the thoughtful approaches taken within this endeavor.


