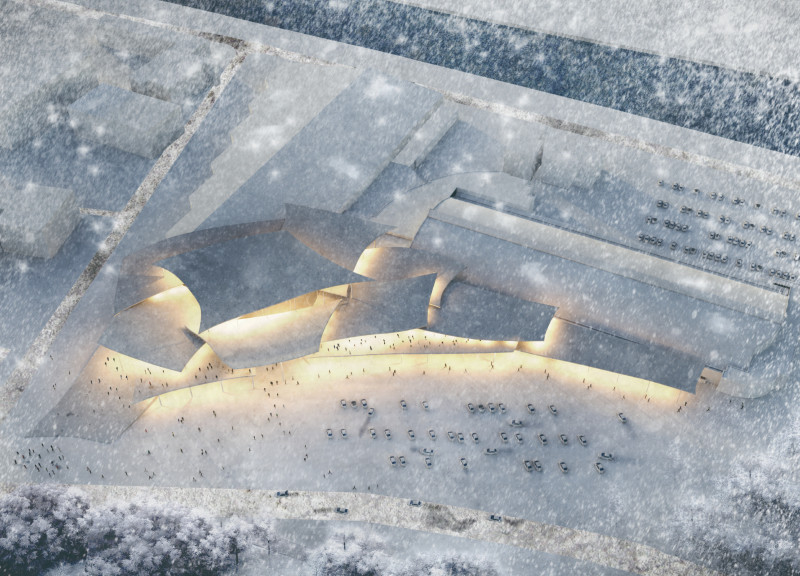5 key facts about this project
The exhibition center serves multiple functions, including hosting exhibitions, conferences, and community events. Its design promotes versatility, allowing for a variety of layouts that can accommodate large gatherings or more intimate meetings. The thoughtful organization of spaces enhances user experiences and encourages social interaction, making it a valuable asset for both local residents and visitors alike.
At the core of the project lies a unique design philosophy that draws inspiration from nature, particularly the imagery of fallen leaves, which symbolizes renewal and connection to the environment. This concept is visually articulated through the building's dynamic roof structure, where overlapping forms resemble the gentle fall of leaves, creating a series of interconnected spaces that celebrate light and air. This design approach emphasizes transparency, with ample use of glass allowing natural light to filter through, enhancing the overall ambiance within the exhibition halls and common areas.
The materiality of the project is equally important, with an emphasis on sustainable and locally sourced materials. Wood plays a crucial role in the architectural language, reflecting Latvia’s rich tradition of wooden construction. This choice not only aligns with cultural heritage but also contributes to the warmth and inviting character of the building. Complementing wood are elements of concrete and natural steel, chosen for their structural benefits and aesthetic qualities, resulting in a robust yet refined appearance.
The spatial organization of the exhibition center is designed to facilitate a smooth flow of movement, with clearly defined areas for exhibition halls, an auditorium, and social spaces such as cafés. These zones are strategically placed to encourage interaction among users and enhance the overall functionality of the center. The inclusion of outdoor terraces and green roofs further integrates the project with its natural context, promoting biodiversity and environmental consciousness.
One of the most notable features of this project is its commitment to accessibility and the seamless integration of indoor and outdoor spaces. Multiple entrances and pathways invite visitors to explore the building freely, creating a welcoming atmosphere. This design approach not only enhances user satisfaction but also fosters a sense of community ownership over the space.
The exhibition center is more than just a functional building; it represents a cultural landmark for Riga and the wider Baltic region. Its design reflects an understanding of place and purpose, merging traditional and contemporary architectural expressions. By prioritizing sustainable practices and community engagement, the project stands as a testament to the potential of architecture to resonate with its surroundings and serve the needs of society.
For those interested in exploring this project further, a detailed look at the architectural plans, sections, and designs will provide deeper insights into the innovative ideas and thoughtful design considerations that make this exhibition center a noteworthy addition to Riga's architectural landscape.


























