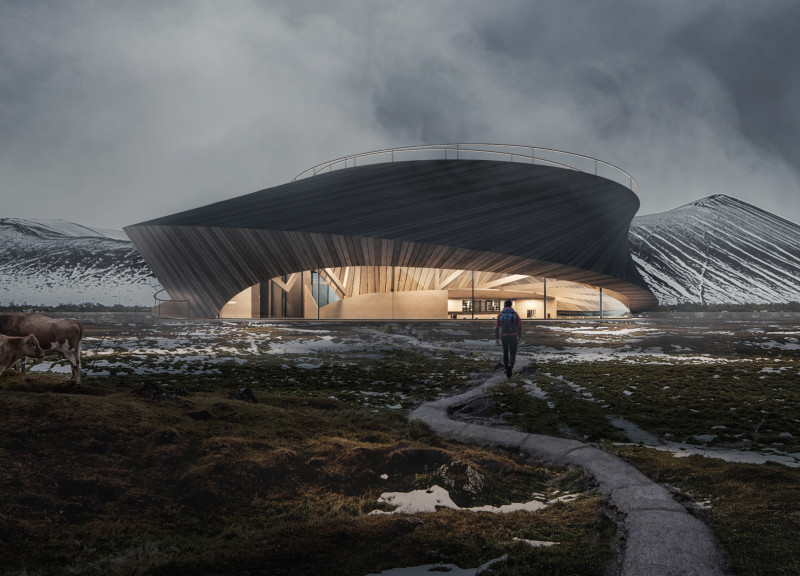5 key facts about this project
Functionally, the Dark Castle is intended to serve as a hub for tourists exploring the Dimmuborgir area, providing essential amenities such as a reception area, exhibition spaces, a café, and restrooms. The layout is organized to facilitate flow and interaction among visitors, inviting them to engage meaningfully with the exhibits dedicated to the history and significance of the lava fields. The building structure itself is designed to be approachable, combining an inviting atmosphere with comprehensive visitor services.
One of the notable design aspects of the Dark Castle is its form, which subtly mimics the undulating landscape. The structure features a curvilinear roof that extends over the visitor center, creating a cohesive dialogue between the building and its environment while providing shelter and panoramic views. The use of burnt wood for the exterior cladding is a thoughtful choice that not only enhances durability but also harmonizes with the dark tones of the surrounding volcanic terrain. This materiality reflects the innate qualities of the region while ensuring that the building is equipped to withstand the local climate.
The interior of the Dark Castle is equally important in its overall design narrative. Spaces are arranged in a circular configuration, enhancing visitor movement through the exhibition areas and facilitating engagement with informational displays. Large windows and glazed sections are integrated throughout the design, promoting natural light and ensuring visitors remain connected with the external landscape during their visit. This focus on visibility and interaction underscores the project's intent to celebrate the grandeur of the Icelandic landscape.
An innovative design feature is the incorporation of a central courtyard that serves as a transitional space for visitors. This outdoor area not only fosters a sense of community and gathering but also functions as a flexible space for potential events, allowing for an expanded experience beyond the interior of the visitor center. The building's observation deck, positioned at the highest point of the structure, offers an elevated perspective of the surrounding geological formations, encouraging exploration and providing a unique vantage point from which to absorb the rich natural surroundings.
What sets the Dark Castle apart is its integration of sustainable practices into the architectural design. By utilizing locally sourced materials such as CNC-milled timber and exposed concrete, the project supports local craftsmanship while minimizing its environmental footprint. The design philosophy emphasizes a balance between the built environment and nature, aiming to inspire visitors to appreciate and protect the fragile ecosystems of the lava fields.
The Dark Castle resonates with the narrative of Iceland’s natural history, placing emphasis on the intrinsic relationship between architecture and landscape. The project exemplifies a thoughtful approach to visitor engagement, where the architecture itself becomes a facilitator of learning and exploration. For those interested in understanding more about the nuances of the design, including detailed architectural plans and sections, reviewing the project's architectural designs and ideas offers a comprehensive view of its intent and execution. Further exploration into the Dark Castle reveals a multifaceted project that not only caters to practical needs but also enriches the visitor experience through its nuanced interaction with the volcanic landscape.


























