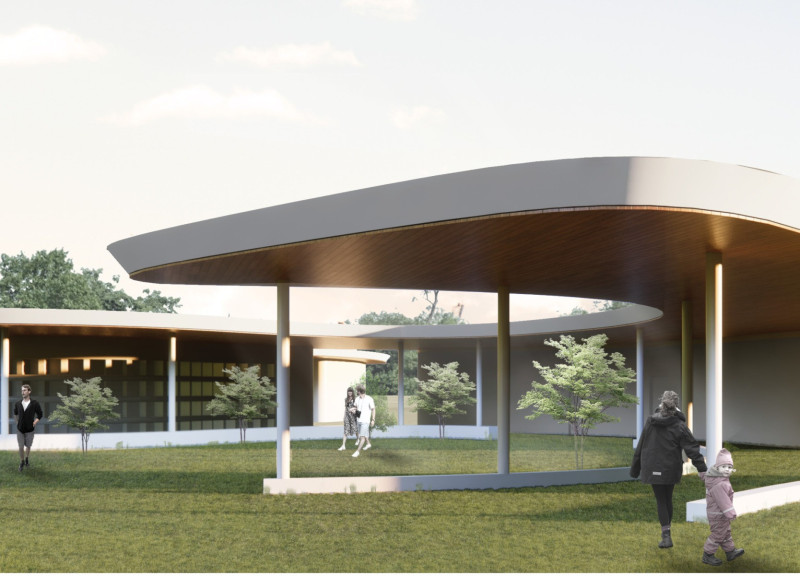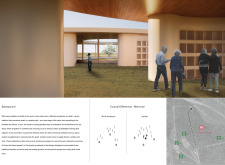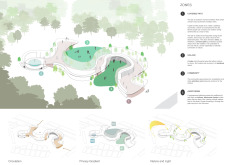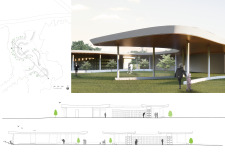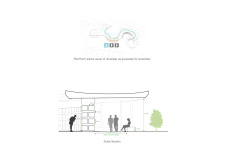5 key facts about this project
At its core, this project represents a space where the act of remembrance comes alive through shared experiences. It is designed not only for reflection but also for social interaction, encouraging visitors to convene during significant community events such as ceremonies, memorial services, and cultural gatherings. The design capitalizes on the natural environment, using curvilinear pathways to guide visitors seamlessly through various zones, promoting an organic flow that mirrors the emotional journey from loss to solace.
The architectural layout includes designated areas that serve distinct functions while maintaining a unified theme of connectivity. The Covered Path stands out as a central feature, providing shelter and comfort during adverse weather conditions, facilitating gatherings regardless of the climate. The Solace Area invites introspection, designed with secluded seating and quiet corners that cater to individuals seeking personal moments of reflection. The Community Space is a focal point for social interaction, allowing for ceremonial activities to take place in a welcoming and accessible environment. Meanwhile, the Auditorium integrates performance space, further emphasizing the cultural practices related to mourning and celebration within the community.
The project employs a carefully considered selection of materials that strengthen its connection to nature and community identity. Wood is utilized prominently in the roofing structure, imparting warmth and an organic feel that resonates with the surrounding landscape. Concrete forms the backbone of the structural elements, providing a sense of permanence essential for a memorial. The incorporation of glass facilitates transparency and daylight, creating inviting spaces that encourage visitors to engage with both the interior and the exterior environment. Furthermore, the use of steel reinforces the structure, ensuring longevity while maintaining a slender aesthetic that does not overpower the natural terrain.
Sustainability is woven into the fabric of the design, particularly with the roof form that captures rainwater for greywater systems. This functional approach not only emphasizes an eco-conscious design philosophy but also reflects an understanding of the local climate and its impact on memorial practices. By ensuring that the space is adaptable to the seasonal changes typical of Latvia, the design boasts a resilience that complements its cultural significance.
One of the notable aspects of this project is its unique approach to integrating cultural rituals directly into the architecture. By facilitating local customs such as flower and candle offerings during memorial services, the design reinforces its role as a living space, one that celebrates the collective memory of the community rather than simply serving as a passive site for recollection. Visitors can personalize their experience through the various spaces, engaging with the memorial on their terms.
The architectural project embodies an innovative combination of memorialization and cultural engagement, presenting a sensitive and versatile approach to commemorating life and loss. Potential visitors and interested parties are encouraged to delve deeper into the architectural plans, sections, and designs to gain a fuller understanding of the thoughtful architectural ideas that shape this compelling memorial space. Exploring these elements will reveal the intricate details and deliberate decisions that contribute to the project’s overall impact and effectiveness in serving the needs of the community it honors.


