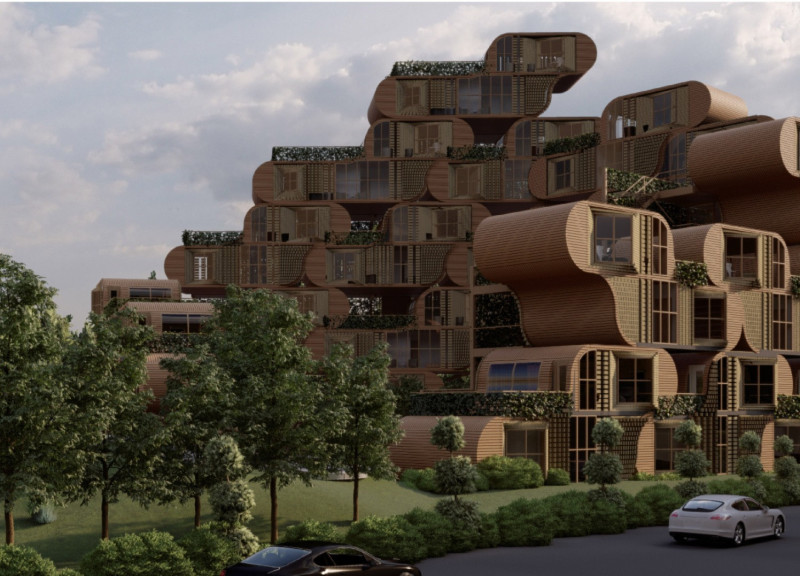5 key facts about this project
The design features modular housing units that can adapt to a variety of lifestyles and demographic needs. These units are characterized by their efficient layouts, which maximize the use of space without compromising on comfort. For instance, double studios and two-bedroom units are thoughtfully arranged to provide residents with functional yet inviting living areas. The architecture emphasizes a human-centered approach, prioritizing the experiences of the inhabitants while fostering a sense of belonging and community.
Key components of this project include a diverse range of materials that contribute to both its aesthetic and structural integrity. Timber cladding provides a warm, natural look while also offering superior insulation. The use of concrete ensures durability and stability, making it an ideal choice for the foundational elements of the structure. Glass plays a crucial role in the design, allowing natural light to flood the interiors and providing residents with a connection to the outside environment. Additionally, the incorporation of vertical greenery enhances the building's ecological footprint and promotes biodiversity, which is essential in urban settings.
The building's massing and form have been carefully considered to create visual interest and allow for effective interaction with the surrounding landscape. The curvilinear shapes soften the traditional rigid lines associated with urban architecture, encouraging a sense of flow and continuity. This thoughtful approach not only adds to the aesthetic appeal of the project but also enhances the overall user experience.
Circulation within the project is designed with intention, offering pathways that encourage social interactions among residents. The arrangement of communal spaces is strategic, promoting connectivity while still maintaining privacy. Elevated walkways and landscaped paths invite residents to explore their surroundings, fostering a vibrant community atmosphere. This focus on circulation reflects a broader commitment to creating spaces that are not only functional but also engaging and accessible.
Sustainability is embedded in the design, with various passive strategies employed to reduce energy consumption. The high thermal mass of materials helps to stabilize indoor temperatures, while natural ventilation systems work to enhance indoor air quality and comfort. The building's orientation has been thoughtfully planned to optimize solar gain during winter and provide shade during the warmer months, illustrating a proactive approach to climate resilience.
This project stands out for its dedication to adaptive design, preparing for future changes in urban living. The modular nature of the housing units allows for flexibility in response to evolving needs, ensuring that the architecture remains relevant over time. By integrating sustainable practices and focusing on community-building, the project serves as a pertinent model for future developments in urban environments.
Exploring the project presentation can provide readers with deeper insights into its architectural plans, architectural sections, and the various architectural designs that make this initiative noteworthy. Those interested in understanding innovative architectural ideas and their practical applications will benefit from a closer examination of this forward-thinking housing project.


























