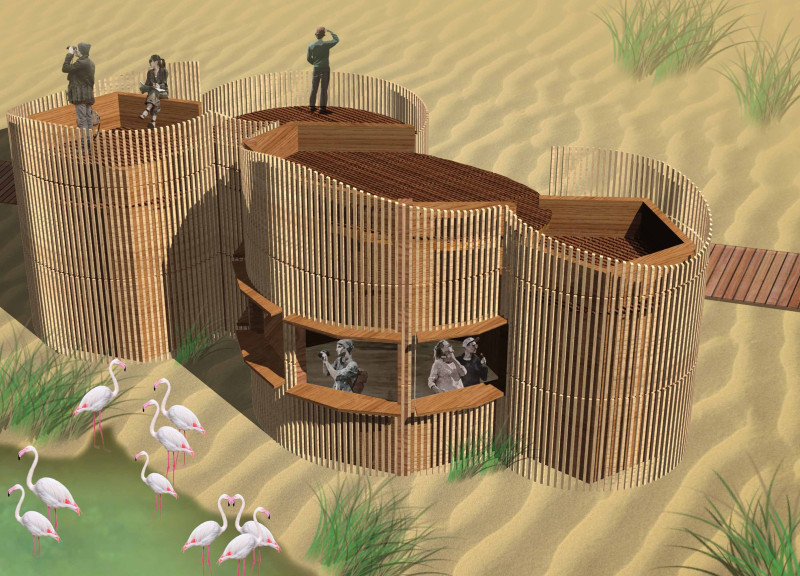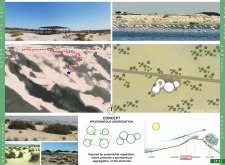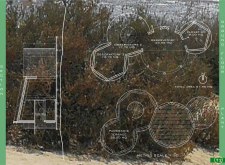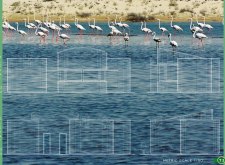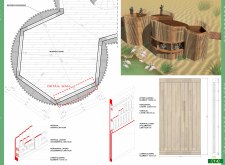5 key facts about this project
The observatories serve multiple functions, including observation areas, spaces for relaxation, and facilities for educational programs. Designed to accommodate visitors and researchers, the spaces are arranged around a central panoramic terrace that facilitates both community interaction and individual reflection. The layout includes three primary observatories, each varying in size—23.50 sqm, 17.70 sqm, and 12.70 sqm—alongside a closet/washroom of 8.00 sqm. This configuration acknowledges both public and private expectations within the natural landscape.
The architectural language utilized throughout the project emphasizes organic shapes that mimic the forms found within the psammophila environment. This approach not only enhances aesthetic appeal but also reinforces the connection to nature, creating a sense of continuity between the built and natural world. The careful arrangement of pathways, marked with red dots, guides visitors seamlessly through the site.
Unique Design Approaches
One of the standout features of this project is its commitment to ecological integration. The use of materials such as wood is abundant, reinforcing the theme of organic connection. Wooden elements are employed for structural purposes, as well as for sunshades that regulate light and heat within the observatories. The layering of materials, including vertical and horizontal wood finishes, contributes to the observatories' visual and tactile qualities.
The design also prioritizes passive solar control, optimizing natural light and ventilation. High transparency through louvered openings allows for natural illumination while framing views of the stunning landscapes. This design consideration provides both comfort and an immersive experience for users.
Meaningful community engagement is another integral component, as the design fosters spaces for social interaction while allowing moments of solitude. The architecture promotes a balance between connection and retreat, enabling the observatories to serve as communal gathering points and personal sanctuaries.
Architectural and Spatial Details
Architectural plans delineate the functional areas, revealing a well-considered organization that supports diverse user activities. The architectural sections provide clarity on the elevations and their relationship to the surrounding topography. Each observatory is crafted to reflect its purpose, with varying scales and designs that contribute to an overall cohesive narrative.
The elevations of the structures exhibit sensitivity to the environment. The north elevation features expansive views towards the lagoon, while the southern facade provides shelter, demonstrating an understanding of climate responsiveness. These details illustrate a thoughtful integration of architecture into the landscape, emphasizing sustainability and environmental awareness.
For those interested in architectural exploration, reviewing the architectural plans, sections, designs, and ideas will yield deeper insights into this project and its unique contributions to the intersection of architecture and nature.


