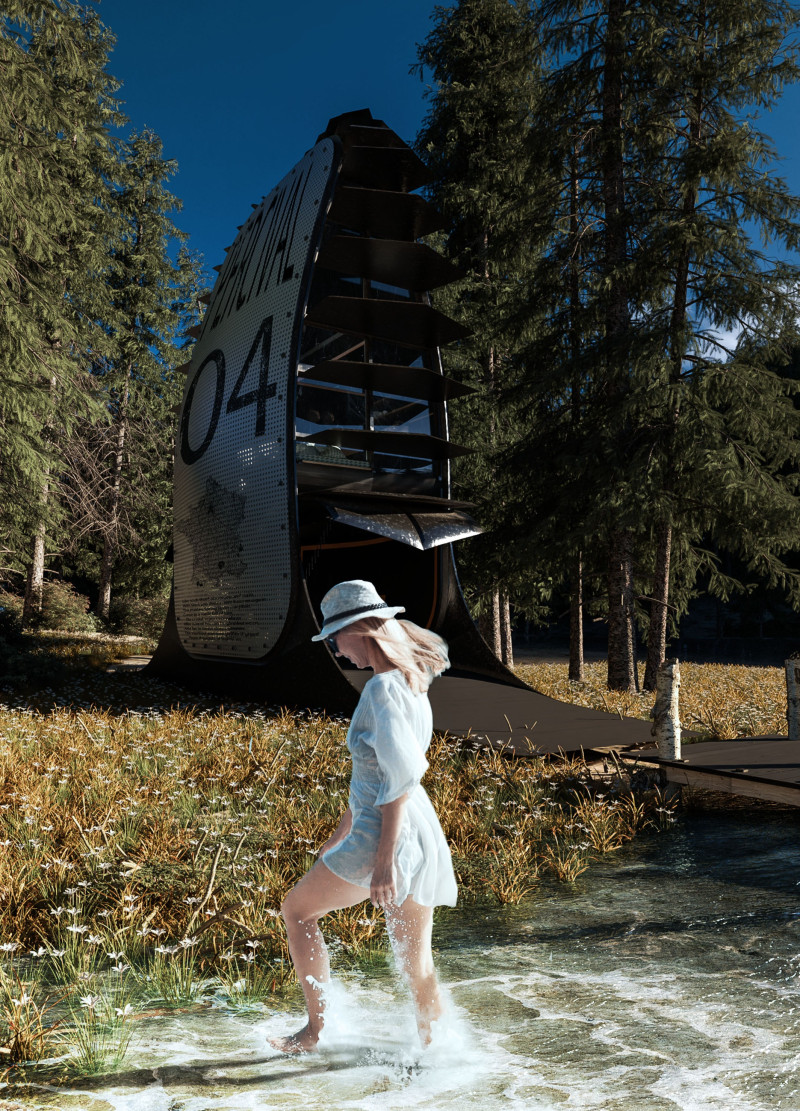5 key facts about this project
The central concept revolves around creating multi-functional living spaces that are adaptable to various user needs. Elements such as large glass facades and curvilinear forms allow for ample natural light and visual access to the exterior landscape, reinforcing a connection between the inhabitants and nature. The project aims to serve as both a personal retreat and a communal space, fostering interaction and engagement among users.
Unique Design Approaches
One distinctive aspect of this project is its use of perforated metal in the facades, which serves both aesthetic and functional purposes. This material choice facilitates natural ventilation while adding a layer of visual interest that shifts with changing light conditions. The incorporation of wood within the structural framework provides warmth and contributes to insulation, emphasizing sustainability through the use of renewable resources.
The layout displays an innovative approach to spatial organization, utilizing verticality to create a sense of openness and flexibility. By incorporating levels that accommodate different activities—ranging from sleeping areas to communal spaces—the design efficiently addresses varying requirements of occupants. This adaptability is essential, particularly for those seeking a retreat from urban life.
Interior spaces reflect a careful consideration of user experience. With a focus on promoting interaction, the design features open-plan configurations complemented by strategically placed nooks that invite contemplation and relaxation. Clever use of materials, such as thermal insulation, enhances energy efficiency while maintaining comfort year-round.
Environmental Integration
The project exemplifies a synergy between architecture and its natural environment, prioritizing sustainability in both material selection and design strategy. The strategic placement of windows and openings ensures that each space capitalizes on passive heating and cooling, reducing reliance on mechanical systems. This thoughtful orientation connects the individual spaces to their surrounding landscape, promoting an experience that is as much about the exterior as it is about the interior.
This architectural design stands apart from conventional projects through its commitment to creating a living environment that is not just functional but also deeply woven into the fabric of nature. The integration of innovative materials and design principles provides a new model for sustainable living.
For more insights into the project and a deeper understanding of its architectural plans, sections, and design ideas, readers are encouraged to explore the complete project presentation.


























