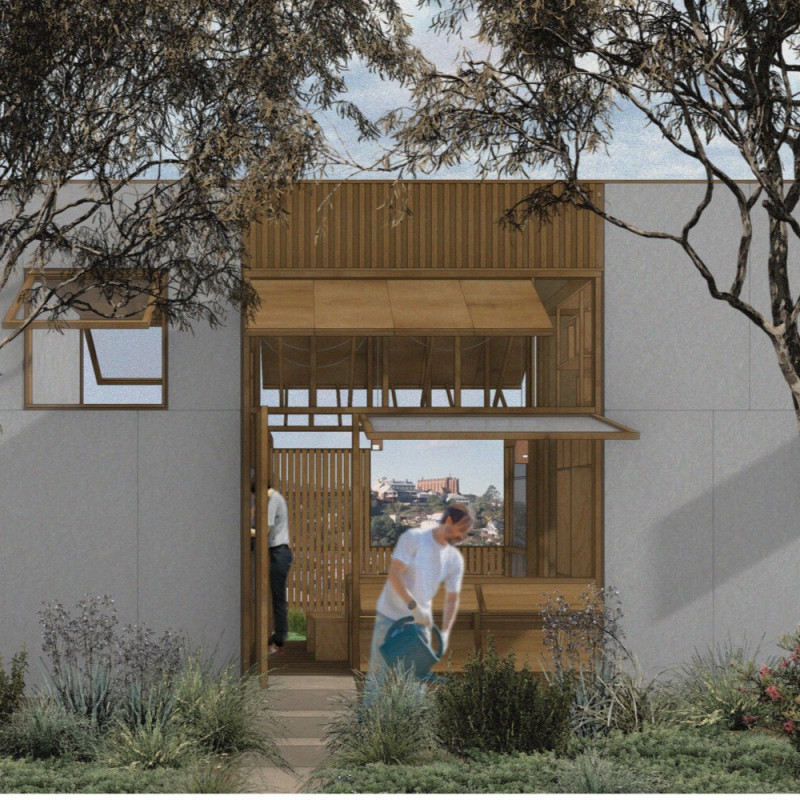5 key facts about this project
At the heart of the project is its function as a mixed-use development, which skillfully integrates residential and commercial spaces. This dual-purpose design not only maximizes the use of the available site but also fosters a lively neighborhood atmosphere. The architectural layout encourages interaction among various user groups, promoting a sense of community and collaboration. Thoughtfully designed common areas invite residents and visitors to gather, while private spaces provide a sense of retreat and comfort.
The building's design showcases a careful selection of materials, each chosen for its durability and environmental performance. The use of concrete serves as the primary structural element, providing a robust framework while allowing for versatile design possibilities. Large glass panels are strategically incorporated into the façade, enhancing natural light penetration and creating a seamless connection between indoor and outdoor spaces. This choice of glass not only contributes to energy efficiency but also offers panoramic views of the surrounding landscape, enriching the user experience.
Wood accents throughout the project add warmth and texture, effectively contrasting the more industrial feel of concrete and glass. This careful consideration of materiality reflects a broader commitment to sustainability, as numerous elements have been sourced with environmental impacts in mind. The project exemplifies responsible construction practices that prioritize local resources and minimize waste.
Unique design approaches are evident in the building’s form and spatial organization. Organic shapes and fluid lines create an inviting silhouette that gracefully integrates with the urban fabric. The thoughtfully articulated façade showcases varying depths and textures, creating visual interest while also addressing issues of solar gain and wind resistance. This attention to detail not only enhances the architectural aesthetics but also optimizes the building's performance.
The interior design of the project further exemplifies a commitment to comfort and functionality. Flexible layouts accommodate a range of activities, seamlessly transitioning between different uses. The incorporation of green spaces, including indoor gardens and rooftop terraces, not only provides a respite for users but also contributes to biodiversity within the urban setting. These elements underscore the design’s dedication to forging a harmonious relationship between architecture and nature.
Moreover, energy-efficient technologies have been integrated into the building, including solar panels and rainwater harvesting systems. These innovations reflect a forward-thinking approach to architectural design, ensuring the project not only meets current sustainability standards but also sets a benchmark for future developments.
In summary, this architectural project stands as a testament to how thoughtful design can create functional, aesthetically pleasing, and sustainable environments. By integrating residential and commercial spaces while prioritizing community engagement, the project enriches the urban landscape. The careful material choices and unique design features highlight a commitment to sustainability and user-centric planning. For those interested in exploring this design further, a closer examination of the architectural plans, sections, and detailed designs will provide deeper insights into the innovative architectural ideas that have shaped this project.


























