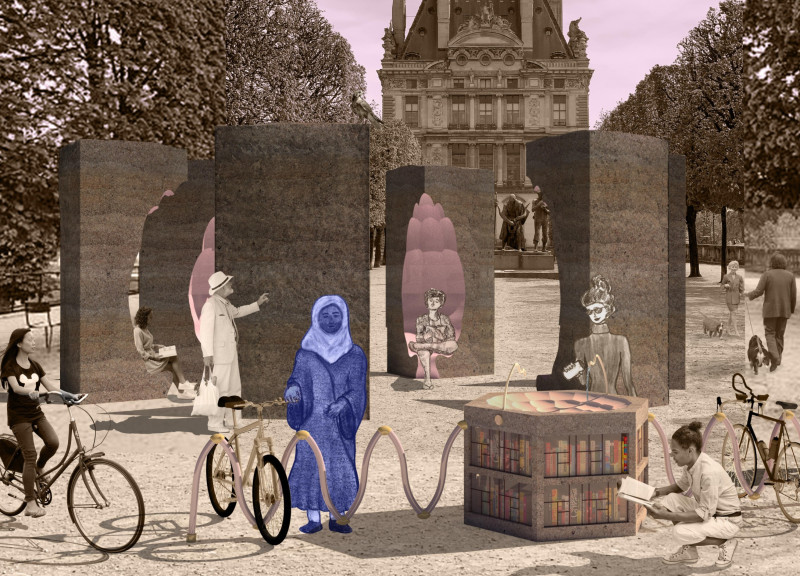5 key facts about this project
Functionally, the project serves multiple purposes, from a public meeting area to quieter spaces for reflection or individual use. The layout features distinct zones that accommodate a range of activities while fostering a sense of connection among users. The spatial organization employs both open areas for larger gatherings and secluded nooks that invite introspection, ensuring that the architecture caters to diverse needs.
Integral to the design are its geometric forms, which explore a rich dialogue between nature and constructed space. Triangular shapes are present throughout, suggesting both shelter and elevation, while curvilinear forms mirror the fluidity of natural elements. This approach not only enhances aesthetic appeal but also encourages dynamic interactions as visitors navigate through the various spaces. The architectural composition evokes a sense of movement and flow, inviting exploration rather than imposing rigid structures.
Materiality plays a crucial role in the architectural expression of the project. The careful selection of materials, such as fiberglass panels, textured stone, and concrete, contributes to a tactile experience that resonates with users. Fiberglass panels, in particular, provide a lightweight and adaptable option that allows for natural light to permeate the interior, creating an uplifting environment. The use of stone or concrete grounds the design, establishing a firm foundation and connecting it to the earth. This interplay of materials embodies the balance between durability and aesthetic warmth, reflecting the project's ethos.
The design also incorporates biophilic principles, emphasizing the connection between the indoor and outdoor environments. Large openings and strategically placed green spaces enhance the user experience, fostering a sense of tranquility and wellness. Such integration of nature supports the idea that architecture can be more than just shelter; it can contribute positively to mental and emotional well-being.
One of the unique design approaches found in this project is its emphasis on cultural and philosophical narratives. References to renowned thinkers and artists are embedded within the architectural elements, creating a space that prompts reflection on deeper ideas related to human experiences and interactions. The architecture does not merely exist; rather, it invites visitors to engage with it intellectually and emotionally, fostering a continuing dialogue.
The outcome of this project, therefore, is not just a physical space but a thoughtfully curated environment that nurtures community relationships. The architectural choices made throughout reveal an understanding of the complexities of human behavior and social interaction, resulting in a design that is both functional and meaningful.
For those interested in the specifics of this architectural endeavor, exploring the accompanying architectural plans, sections, and designs will provide further insights into the unique ideas and thoughtful approaches employed within this project. Delving into these elements allows for a richer understanding of the concept and design intentions driving this remarkable architectural achievement.


























