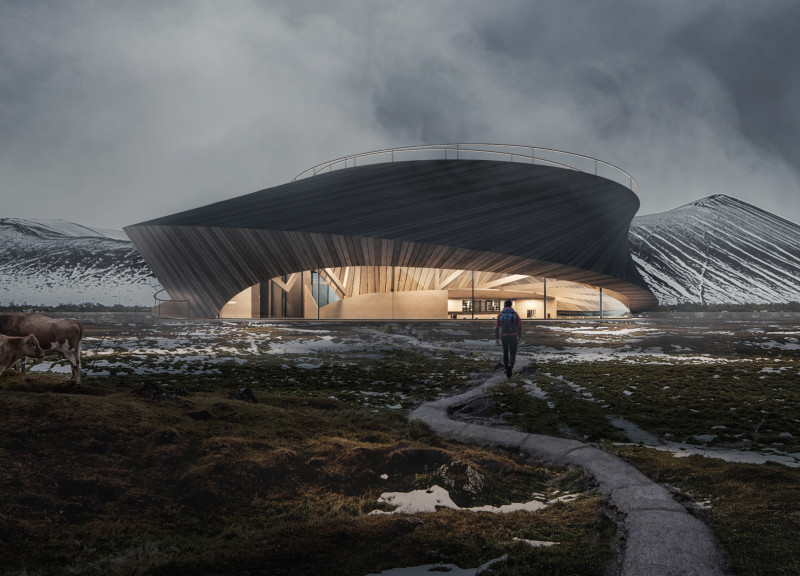5 key facts about this project
Material Selection and Architectural Design
The architectural design employs a range of materials chosen for both their sustainability and their relevance to the surrounding environment. The use of treated wood and burnt wood provides a tactile quality while aligning with the volcanic context. Concrete elements form the structural backbone, ensuring durability, while expansive glazing allows for unobstructed views of the landscape. This incorporation of materials reflects a careful consideration of environmental impact, blending both aesthetic and practical requirements into a cohesive design.
The structure's unique curvilinear form seeks to mimic the contours of the lava fields, adding to the immersive experience for visitors. The central courtyard forms a gathering space around which various functions are organized, including exhibition rooms, a reception area, and a café. The design promotes fluid movement and facilitates natural light, enhancing the comfort and usability of the center.
Integration with the Landscape
One of the distinct design approaches of The Dark Castle is its integration with the landscape. The building is designed as an extension of the terrain, utilizing a low-profile design that minimizes visual intrusion. The openings in the roof not only enhance natural lighting but also offer a direct connection to the sky, allowing visitors to experience the natural elements surrounding them.
Additionally, the structure is oriented to maximize views of the lava fields, creating a visual dialogue between the building and the landscape. This perspective encourages visitors to engage with the outdoor environment actively, fostering a deeper appreciation for the geological history of the area.
Innovative Spatial Organization
The spatial organization of The Dark Castle reflects a modern approach to visitor engagement. Spaces are arranged to facilitate intuitive navigation, with clear pathways leading between different functional areas. The emphasis on open-plan layouts invites exploration and encourages interaction with the displays and educational resources.
By incorporating interactive exhibits and educational zones, the design not only serves a functional purpose but also reinforces the educational objectives of the visitor center. The seating and furniture design align with the organic shapes of the architecture, further integrating the interior with its exterior context.
The Dark Castle stands as a refined example of architectural design that respects and enhances its geographical context. The careful selection of materials, innovative integration with the landscape, and modern spatial organization make it a noteworthy project. To gain a deeper understanding of the nuances of this design, readers are encouraged to explore the architectural plans, sections, and various architectural ideas that underpin this visitor center.


























