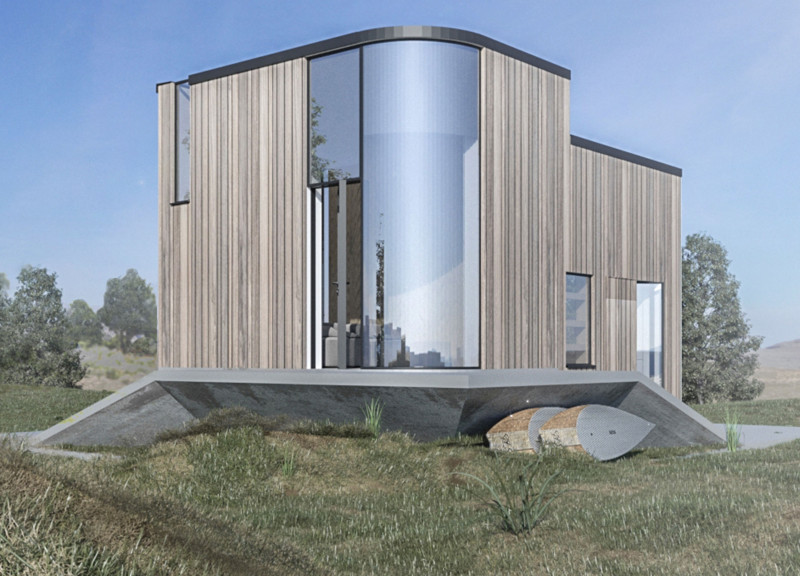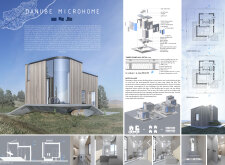5 key facts about this project
The Danube Microhome is a compact residential design situated in Islá, Romania, adjacent to the Danube River. This architectural project integrates modern aesthetics with sustainable practices, offering a livable space of 32 m². The layout emphasizes multifunctionality, providing essential living amenities within a minimal footprint.
The microhome is designed to optimize natural light and views, featuring a timber frame and expansive glass facades. It incorporates renewable energy systems, including solar panels, which contribute to its energy efficiency and environmental sustainability. The project stands as a response to contemporary living challenges, promoting a lifestyle that values simplicity and ecological responsibility.
Efficient Use of Space The Danube Microhome employs a thoughtful spatial arrangement that maximizes usability in a limited area. Key components include an open-plan living space that integrates the kitchen and dining area, allowing for flexibility while encouraging social interaction. The bedroom is designed for privacy and comfort, and the bathroom utilizes space-saving fixtures to enhance functionality.
In addition to its internal organization, the building features a cantilevered base, enhancing its structural aesthetics and reducing land disturbance. The choice of materials, particularly thermally modified pine and textured concrete, not only supports durability but also fosters a connection to the surrounding natural environment.
Sustainability as a Core Principle A significant aspect of the Danube Microhome is its commitment to sustainability. The inclusion of energy-efficient technologies, such as a solar water heating system and high-performance insulation, aims to minimize the carbon footprint. The design also accommodates future modifications, ensuring it can evolve based on changing resident needs or community dynamics.
The integration of outdoor spaces complements the microhome’s function, facilitating an outdoor lifestyle that resonates with the scenic locale. The architectural approach emphasizes resilience, addressing the growing demand for sustainable living solutions in rural settings.
For a comprehensive understanding of the project, including architectural plans, sections, and detailed designs, explore the project presentation. Delve deeper into the architectural ideas and unique features that distinguish the Danube Microhome in the landscape of contemporary architecture.























