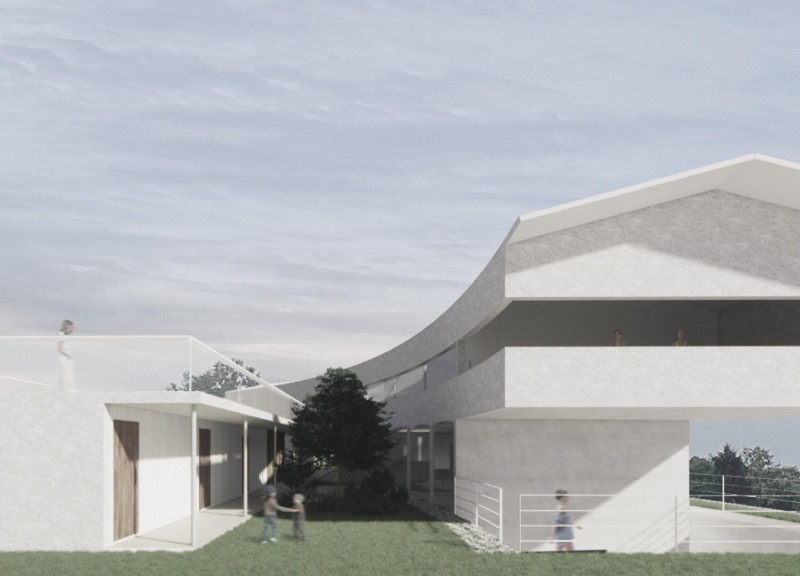5 key facts about this project
This project functions primarily as a guest house, catering to visitors seeking respite and an immersive experience with the surrounding landscape. By infusing elements of the natural world into its design, the Olive Guest House serves as a sanctuary where architecture and the environment interlace seamlessly. The layout encompasses communal and private areas, ensuring a balance between shared experiences and individual reflection.
The design is characterized by its organic shapes that draw inspiration from the olive tree, familiar to the region. These soft, fluid lines create a sense of continuity with the landscape, allowing the structure to sit gently within its context. Each area of the guest house is intentional, molded to foster a stimulating environment that encourages relaxation and interaction with nature. The incorporation of large windows serves not only to frame picturesque views but also to bring an abundance of natural light into the living spaces. This thoughtful arrangement results in dynamic interiors that change throughout the day, enhancing the guest experience and promoting a connection with ever-changing outdoor conditions.
Important elements of the Olive Guest House include a central courtyard and a rooftop garden. The courtyard acts as a focal point of the design, providing a private outdoor space that invites guests to enjoy the surrounding greenery while fostering a sense of community among visitors. The rooftop garden further extends this idea, creating an elevated area for leisure while maintaining a visual relationship with the ground below.
The material choices throughout the project reflect a commitment to sustainability and aesthetic harmony. Concrete is the primary structural material, providing a robust framework that is both functional and minimalist. Wood is prominently featured in interior finishes and furniture, introducing warmth and a tactile quality that enhances the overall comfort of the guest experience. Glass is strategically used to maximize views and natural light, reinforcing the project's objective of blurring the boundaries between inside and outside. This use of natural stone complements the design, connecting the building physically and visually to its immediate landscape.
Unique design approaches evident in the Olive Guest House include the manipulation of light and space, prioritizing not only aesthetics but also functionality. The architects deliberately designed the building to optimize sunlight, allowing for well-lit spaces that create welcoming atmospheres. The perforated ceiling and angled surfaces filter natural light, adding depth to the interior while minimizing the reliance on artificial illumination.
Through these design strategies, the Olive Guest House presents a model of how architecture can thoughtfully engage with its environment. The project stands out as an expression of modern architectural ideas, marrying functionality with design excellence to foster connections among guests and with nature. Visitors are encouraged to explore all aspects of the design, including architectural plans, sections, and details, to fully appreciate the myriad elements that contribute to the guest house's charm and character. This exploration not only illuminates the project's intentions but also showcases how contemporary architecture can influence and enhance our everyday experiences.


























