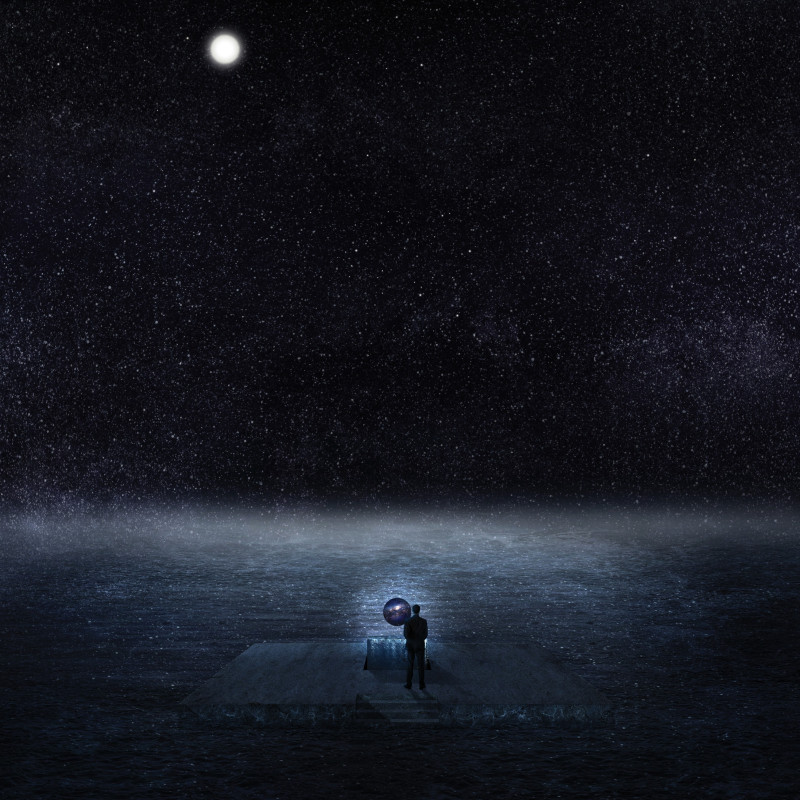5 key facts about this project
At its core, the project represents a thoughtful response to the demands of modern living, where spaces are optimized for both private and communal activities. The functionality of the design is evident in its layout, which allocates areas for social engagement while also offering private zones that cater to individual needs. This balance between public and private spaces is critical, encouraging community interaction without sacrificing personal privacy.
Key aspects of the design include the integration of various materials that enhance the architectural expression and sustainability of the building. The use of reinforced concrete contributes to the structural integrity and longevity of the project, while expansive glass panels are employed thoughtfully to create visual transparency. These large expanses of glass not only invite substantial natural light into the interiors but also foster a continuous relationship between the interior spaces and the exterior environment. Timber features throughout the design add warmth and texture, creating a sense of comfort and approachability that resonates with users.
The layout is characterized by a series of dynamic, interconnected spaces that facilitate movement and flow. Carefully considered pathways and open areas encourage exploration and interaction, promoting a sense of community among the occupants. Strategic landscaping elements blend seamlessly with the architecture, further blurring the lines between built and natural environments. This seamless integration enhances not only the aesthetic quality but also the ecological footprint of the project, as green roofs and native planting strategies are employed to support local biodiversity.
Unique design approaches are evident throughout the project. Passive design principles are incorporated to minimize energy consumption, wherein the orientation of the building effectively captures sunlight, reduces heat loss, and maximizes natural ventilation. This approach not only contributes to the sustainability of the project but also informs the architectural language itself. The design includes thoughtful overhangs that provide shaded outdoor spaces, allowing for year-round usability while reducing reliance on mechanical heating and cooling systems.
Furthermore, the project reflects a dedication to innovation in materials and construction techniques. The combination of traditional craftsmanship with modern technologies results in an architecture that is respectful of its surroundings while also pushing the boundaries of contemporary design. The attention to detail in the architectural finishes—from the selection of durable yet aesthetically pleasing materials to the meticulous execution of construction—demonstrates a commitment to quality and sustainability.
In considering the broader implications of this architectural endeavor, the project not only adds to the built environment but also fosters a sense of belonging and community identity. By providing spaces that are both functional and visually engaging, the design encourages collaboration and interaction among users, enhancing their overall experience.
To gain a deeper understanding of this project, including insights into architectural plans, sections, and innovative design approaches, readers are encouraged to explore further presentations of the work. Engaging with these materials will provide a comprehensive view of the architectural ideas and design rationale that underpin this thoughtful and well-executed project.























