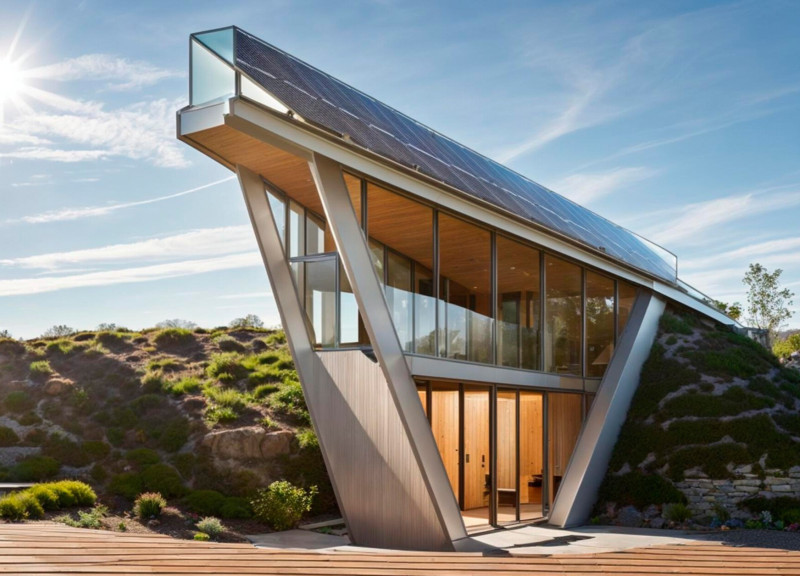5 key facts about this project
At its core, the project represents a harmonious blend of modern design principles and sustainable practices. The design process has taken into account the unique characteristics of the geographical location, ensuring that the architecture not only respects but also enhances the surrounding environment. It stands as a testament to the architect's commitment to creating spaces that resonate with their locale, acknowledging both cultural heritage and ecological considerations.
The function of the building serves various community-focused purposes, with designated areas intended for gathering, education, and recreation. Each zone has been meticulously designed to promote interaction among visitors, thereby fostering a sense of belonging and community spirit. By integrating open spaces that transition seamlessly into enclosed areas, the project facilitates a fluid movement throughout the building, allowing participants to engage with the diverse offerings without disruption.
The architectural layout features a series of interconnected volumes, each distinct yet cohesive in their appearance. The façade demonstrates a careful selection of materials, including reinforced concrete, glass, and locally sourced timber, which work together to create a tactile connection between the structure and the natural world. These materials not only provide durability and structural integrity but also contribute to a warm, inviting atmosphere, encouraging occupants to explore the interior spaces.
Special attention has been given to the project's sustainability credentials, evident in the incorporation of energy-efficient systems and natural ventilation. Large windows maximize natural light, reducing reliance on artificial lighting and fostering a connection with the outdoor environment. Green roofs and landscaped terraces are additional elements that engage with the changing landscape, enhancing biodiversity and promoting ecological responsibility.
Unique design approaches can be found in the spatial organization and material choices, which highlight the architect's innovative thinking. The building’s design prioritizes user experience, ensuring that each space is tailored to fulfill specific functions while simultaneously maintaining visual interest. For instance, multipurpose areas are flexible in design, allowing for easy adaptation to various activities and events, thereby addressing the changing needs of the community.
Moreover, the incorporation of art installations and local craftsmanship throughout the project amplifies its cultural significance, providing an opportunity for local artists to showcase their work within a public venue. This focus on local engagement elevates the experience of the space, allowing visitors not only to appreciate the architecture itself but also to immerse themselves in the rich narrative of the community it serves.
As you delve deeper into the architectural plans and sections provided, you will gain a more comprehensive understanding of the meticulous thought process that guided this project. Detailed architectural designs reveal the interplay between form and function, showcasing innovative ideas that challenge traditional norms. The architectural elements discussed serve to enhance the overall narrative of the project, illuminating the architect’s vision for a space that not only meets immediate needs but also nurtures long-term community relationships.
Explore the intricacies of this remarkable project further to uncover more about its architectural designs and ideas. Detailed examinations of the architectural plans and sections will provide you with a richer perspective on the thoughtful design choices that make this project a significant contribution to contemporary architecture.


 Tomasz Gęsiak
Tomasz Gęsiak 























