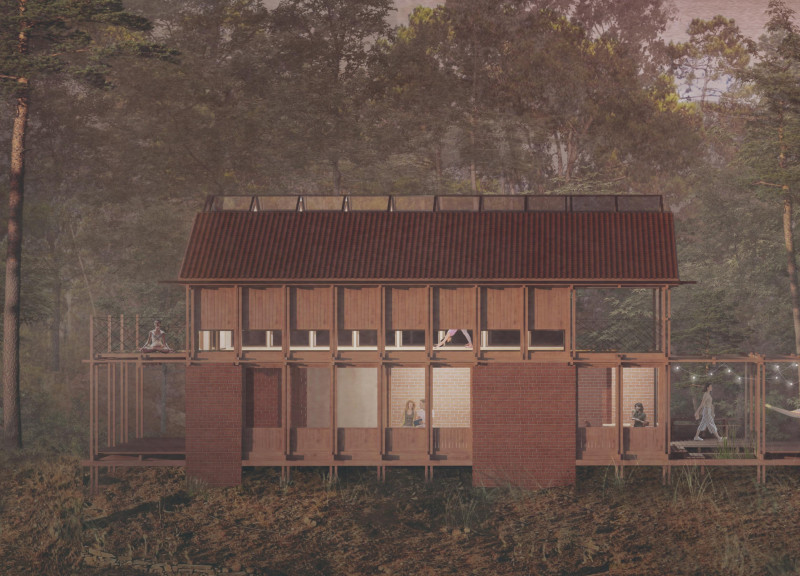5 key facts about this project
Spatial Organization
The layout of the Yoga House is carefully considered to interconnect various functional spaces while promoting users' well-being. The arrangement features open areas conducive to yoga and communal gatherings, while private zones are distinctly defined to ensure user privacy. The use of large windows and sliding doors facilitates a visual and physical connection to the outdoors, allowing natural light to flood the interior. This integration of indoor and outdoor spaces enhances the user experience by fostering a sense of openness and connection with nature.
Materiality and Sustainability
The project employs solid brick walls, wooden beams, and ceramic roof tiles, reflecting traditional Portuguese architecture while providing necessary durability and thermal efficiency. The choice of materials contributes to a sustainable design ethos, with timber sourced from environmentally responsible sources. The incorporation of solar panels and a rainwater harvesting system further enhances the sustainability of the Yoga House, aligning with modern architectural practices that prioritize environmental responsibility. This focus on natural materials and sustainability differentiates the Yoga House from more conventional designs.
Design Features and User Experience
The architectural approach incorporates unique design features aimed at enhancing user experience. The implementation of cross-ventilation through strategically placed windows ensures effective cooling, minimizing reliance on artificial heating and cooling systems. Outdoor meditation areas are designed to foster tranquility, promoting a deeper connection to the surrounding landscape. By prioritizing functionality and user interaction, the Yoga House becomes a space where individuals can cultivate wellness practices in a supportive environment.
For a comprehensive understanding of this architectural project, including detailed architectural plans, sections, designs, and innovative ideas, readers are encouraged to explore the project presentation for additional insights on the Yoga House and its thoughtful design strategies.


























