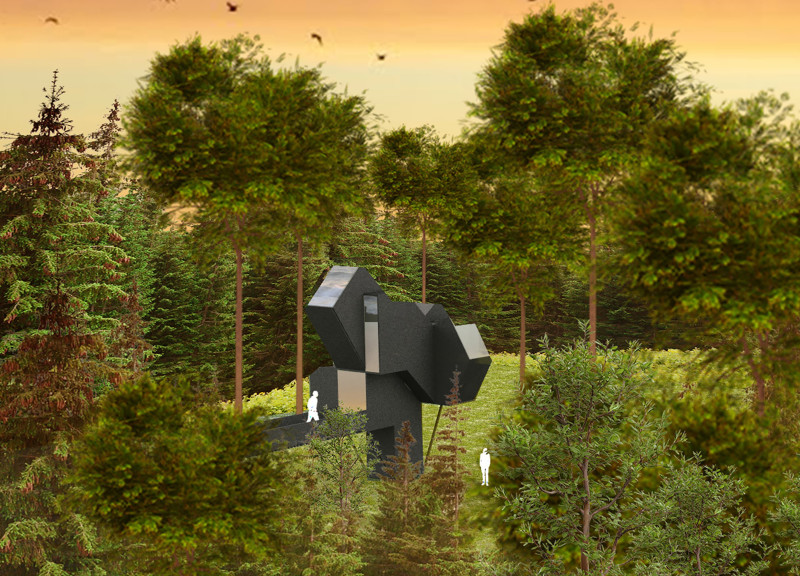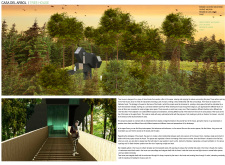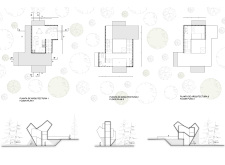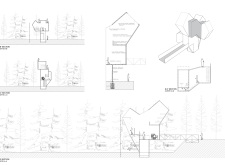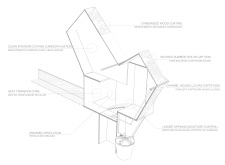5 key facts about this project
Functionally, the Casa del Árbol is designed to accommodate the needs of friends and family seeking respite from urban life. The layout prioritizes communal spaces that foster interaction and connection, such as large living areas and shared kitchens, while also incorporating private retreats in the upper levels where individuals can unwind in solitude. This blend of public and private spaces is a hallmark of the project, aimed at promoting social gatherings while respecting personal privacy.
One of the notable aspects of Casa del Árbol is its geometric form, which echoes the natural shapes of trees. The architecture adopts angular planes that create a fragmented silhouette, creating visual interest while simultaneously allowing the structure to blend into its forested surroundings. This design choice not only enhances aesthetic appeal but also optimizes the views of the landscape, ensuring that occupants can immerse themselves in the beauty of their environment from various vantage points throughout the house.
The materiality of the Casa del Árbol is a critical component of its architectural identity. Utilizing a variety of carefully selected materials contributes to both the exterior and interior integrity of the structure. The external surfaces are treated with carbonized wood, which not only protects the building from the elements but also offers a warm, rich texture that complements the nearby natural landscape. Inside, finishes such as clear interior coating and cardon plaster create bright and inviting spaces, enhancing the ambiance of the interiors and reflecting natural light effectively.
Another unique design approach employed in this project is the consideration of climate and environmental sustainability. The architectural strategies implemented within Casa del Árbol include heat transfer cores that improve energy efficiency and encourage natural ventilation throughout the residence. Features such as crossed ventilation systems facilitate air flow, reducing reliance on artificial cooling methods and supporting a comfortable living environment. The ladder openings serve a practical purpose, allowing moisture control, which is particularly relevant in the humid climate of Valdivia.
The spatial configuration of Casa del Árbol effectively promotes an experience of exploration within the structure. Multi-level connections are created through thoughtfully designed staircases that encourage movement and discovery, making each floor an extension of the natural surroundings. The design not only prioritizes aesthetic qualities but also ensures functional utility, making the journey through the space as engaging as the destination itself.
Ultimately, Casa del Árbol represents a reflection of its environment and an embrace of modern architectural principles that prioritize sustainability and interaction with nature. Its well-considered design communicates a strong philosophy of living harmoniously within a natural context. For those interested in exploring this architectural endeavor further, reviewing the architectural plans, sections, and design ideas would provide a comprehensive understanding of how Casa del Árbol successfully melds contemporary design with the timeless essence of the forest.


