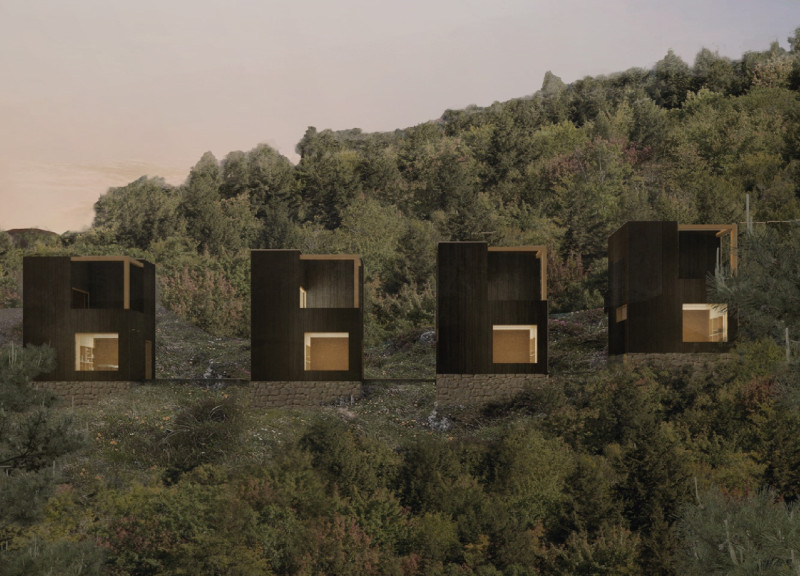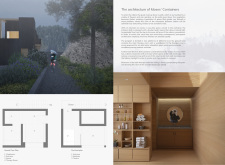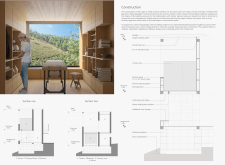5 key facts about this project
The design utilizes local materials, emphasizing sustainability and regional character. The structural framework predominantly employs local wood, treated using the Shou Sugi Ban technique to ensure durability while providing a tactile and aesthetic appeal. Cedar is another key material, used for both its resilience and its olfactory properties, contributing to a soothing atmosphere. The buildings feature curtain walls that allow natural light to permeate the interiors, fostering a connection to the landscape outside. Steel rods are integrated for structural support, maintaining an open and airy environment.
The layout of the cabins is intuitive, with a clear division between communal and private spaces. Ground-level areas include a sauna and therapy room that prioritize user privacy while promoting relaxation and rejuvenation. Above, bedrooms and terraces are designed to facilitate both rest and contemplation. The cabins are elevated on stone platforms, which minimizes environmental impact and enhances the panoramic views of the natural surroundings.
Sustainable practices are woven into the design of "The Moses’ Containers." An innovative rainwater harvesting system is incorporated to collect water for irrigation, reinforcing ecological responsibility. Cross-ventilation mechanisms are designed to optimize airflow throughout the cabins, reducing the reliance on mechanical climate control. The architecture emphasizes a sensory experience, where natural materials and well-considered spatial proportions work together to create an inviting environment for users.
What sets this project apart is its thoughtful integration of architecture and nature, creating spaces that actively promote health and healing. The design facilitates a personal connection to the natural world, with intimate areas guiding users toward mindfulness. Additionally, shared spaces, such as terraces and fire pits, encourage community engagement, allowing for social interaction and enhancing the overall experience. This dual focus on private reflection and communal activity is a deliberate decision aimed at fostering connections among users.
The architecture of "The Moses’ Containers" exemplifies a modern approach to designing wellness-focused spaces. By prioritizing sustainability, user experience, and communal interactions, this project serves as a model for future ventures in health-centered architectural design. For more information and details regarding architectural plans, sections, and design ideas, explore the project presentation to gain deeper insights into its numerous facets.


























