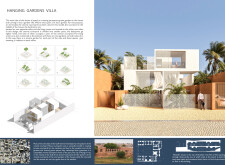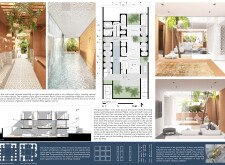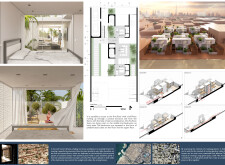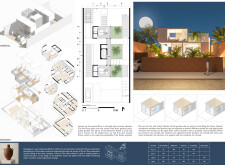5 key facts about this project
### Overview
The Hanging Gardens Villa is situated in a hot, arid climate and aims to integrate natural elements within the living environment. The design combines sustainable practices with modern aesthetics, drawing inspiration from Mediterranean and Middle Eastern architectural traditions. By focusing on the incorporation of greenery into every aspect of the structure, the project emphasizes environmental stewardship while providing functional living spaces.
### Spatial Organization and User Experience
The villa's layout consists of distinct zones, separating private areas such as bedrooms from communal living spaces. This arrangement supports a balance of privacy and interaction, facilitated through shared courtyards and terraces. The design employs a central courtyard that enhances cross-ventilation and promotes social engagement among residents. Large, open living areas transition fluidly into one another, minimizing rigid spatial definitions and reinforcing a sense of adaptability.
### Material Selection and Sustainable Practices
Material choices are integral to the villa's design, with a focus on both structural integrity and ecological impact. Concrete serves as the primary construction material, providing essential support. Metal screens allow light while enhancing privacy and shading, complementing extensive use of glass, which connects interior spaces with the surrounding gardens. Wood is incorporated in partition walls and furnishings, adding warmth to the otherwise stark environment.
Sustainability is a core consideration in the design. Cross-ventilation strategies facilitate natural cooling, while integrated gardens contribute to biodiversity and microclimate regulation. Water efficiency techniques, such as the use of clay pillows for evaporative cooling, reflect a commitment to resource management and align with traditional cooling methods. The design ultimately addresses the challenges of the local climate, ensuring energy-efficient solutions that enhance the overall living experience.





















































