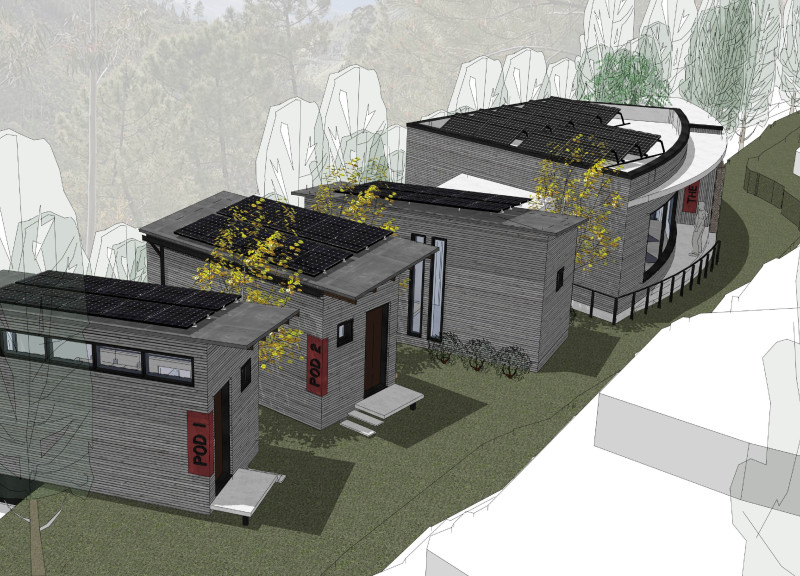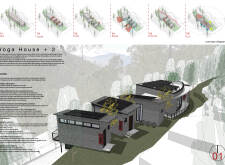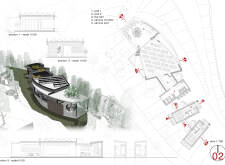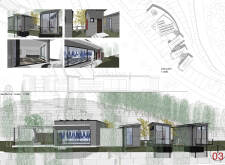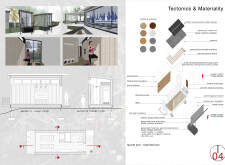5 key facts about this project
At its core, the Yoga House + 2 functions as a multi-use facility that accommodates yoga sessions and provides living quarters for guests. The layout is characterized by a series of distinct pods, each serving a specific purpose while maintaining a cohesive relationship with the surrounding environment. The interplay of private and communal spaces allows for flexibility in how the retreat can be utilized, catering to the varying needs of its occupants.
The design emphasizes connectivity, efficiency, and sustainability, with strategic decision-making reflected throughout the project. The use of a grid layout establishes a structured yet adaptable foundation, allowing for easy navigation across the different pods. Each pod is designed with different orientations and elevations, providing unique perspectives of the natural surroundings while ensuring ample light and ventilation. This diversity in design promotes a sense of exploration and interaction among users.
The materials selected for the Yoga House + 2 reflect a commitment to sustainability and environmental harmony. Wood cladding offers a welcoming aesthetic, aligning with the natural landscape, while also providing thermal insulation. Plywood and gypsum board used in interior spaces ensure a lightweight and flexible framework, allowing for future modifications if necessary. The extensive use of glass fosters a connection between indoor and outdoor environments, facilitating a seamless transition that enhances the overall experience of the retreat. A galvanized metal roof not only ensures durability but also contributes to rainwater harvesting efforts, reinforcing the project’s sustainability ethos.
In addition to its thoughtful material choices, the project incorporates unique design elements that differentiate it from typical retreat spaces. The elevated design of the pods not only addresses potential flooding but enhances scenic views, creating an uplifting atmosphere for those seeking refuge from day-to-day stresses. Pathways and communal areas are carefully integrated into the design, encouraging interaction among guests and facilitating a sense of community, which is a key aspect of the retreat's purpose.
This architectural endeavor prioritizes user experience by providing spaces that encourage both personal rejuvenation and social engagement. The flexibility of the modular design allows for a broad range of activities, from individual meditation to group workshops or gatherings. Each unit is distinct, yet collectively they foster a cohesive identity for the retreat, demonstrating how architecture can serve both function and form.
Ultimately, the Yoga House + 2 stands as a testament to the possibilities of architectural design when aligned with the principles of well-being and environmental stewardship. It is a project that embodies thoughtful consideration of space, light, and material, all working together to create an inviting atmosphere. For those interested in delving deeper into the architectural plans, sections, and designs, exploring the details of this project will provide valuable insights into the innovative ideas that shape it.


