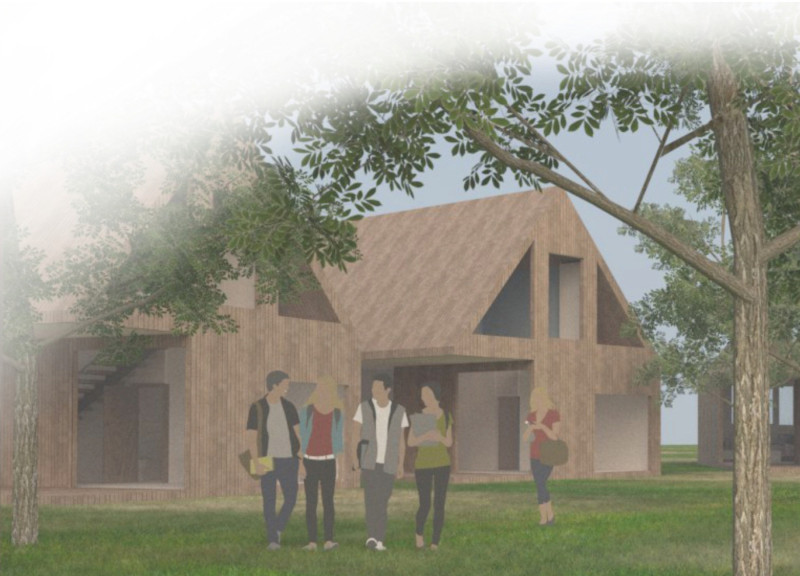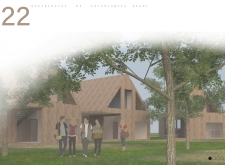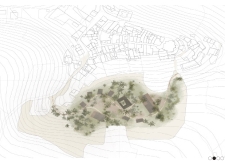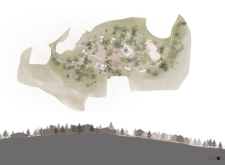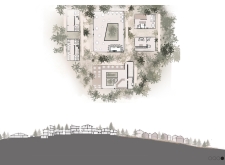5 key facts about this project
At the core of this architectural design is a commitment to creating an engaging and supportive community atmosphere. The layout of the residences is carefully planned to encourage social interaction, featuring common areas that serve as hubs for collaboration and study. These spaces are essential for students, as they provide opportunities for connection and camaraderie, which are crucial for personal and academic development.
The architectural structure showcases a blend of contemporary and traditional design elements, paying homage to Catalonia's rich architectural history, particularly influenced by the work of Antoni Gaudí. The forms used in the project are carefully crafted to reflect this heritage while incorporating modern techniques and materials. The use of timber for both structural elements and exterior cladding brings a warmth and natural quality to the buildings, allowing them to blend seamlessly into the landscape. The texture and coloration of the wood are chosen to complement the natural environment, enhancing the overall aesthetic of the project.
In addition to wood, the project incorporates large expanses of glass, which serve to invite natural light into the interior spaces while offering residents views of the surrounding landscape. This connection to nature is a central theme in the design, promoting mental well-being and providing a serene environment for study. The strategic placement of windows and openings not only maximizes light but also encourages cross-ventilation, contributing to energy efficiency—a vital aspect of modern architecture.
The use of concrete in the structural components provides necessary resilience and stability, ensuring that the buildings are durable and can withstand the test of time. This combination of materials reflects a careful balance between sustainability and functionality. Each material was selected with the intent of creating an environment that is both comfortable and practical for student life.
The layout of the architecture is intuitive, guiding residents through the space in a way that fosters community while also respecting individual privacy. The design includes well-defined pathways, landscaped gardens, and outdoor spaces where students can relax and engage with each other outside of academic settings. This approach speaks to a larger vision of how architecture can impact social dynamics and promote a sense of belonging.
The project stands out due to its unique integration of environmental considerations with practical student needs. By prioritizing sustainability and community-building, the design presents a model for future architectural projects in educational settings. The thoughtful application of sustainable practices not only enhances the living experience but also aligns the project with contemporary trends in architecture.
For those interested in architectural plans, sections, and detailed designs, exploring the project presentation will provide deeper insights into the innovative ideas and approaches that characterize Residencias de Estudiantes Gaudí. This exploration can foster a greater appreciation for how architecture can thoughtfully respond to human needs while being mindful of the environment.


