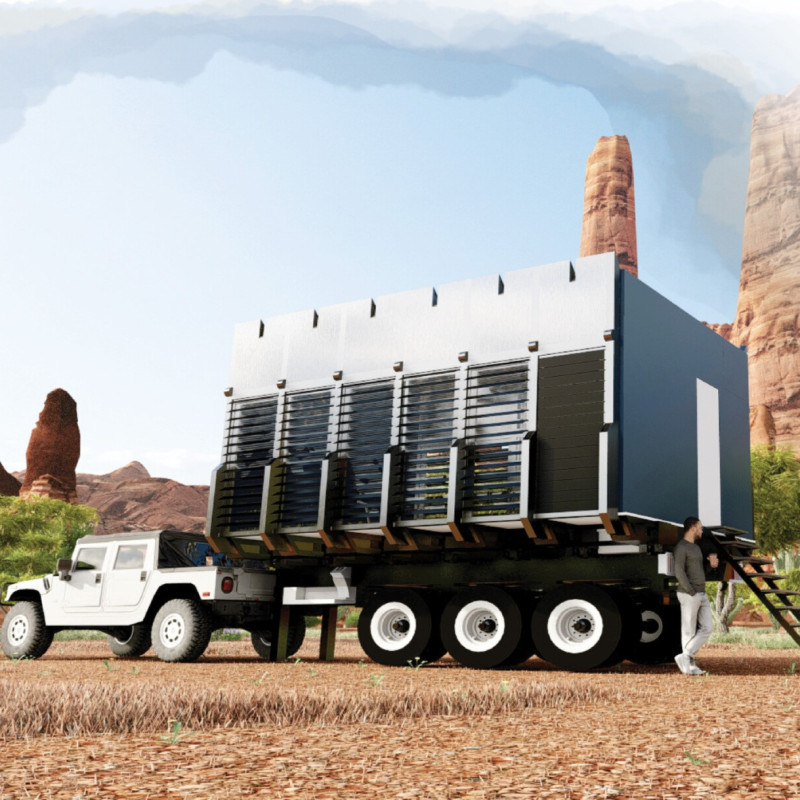5 key facts about this project
The project embodies the principles of modern architecture, prioritizing a harmonious relationship between the built form and nature. Through the use of natural materials and innovative technologies, the design emphasizes sustainability while reflecting local traditions. The architects have purposefully selected materials such as concrete, wood, glass, and steel, ensuring that each element contributes to the structural integrity and aesthetic coherence of the project. The interplay between these materials creates a warm and inviting atmosphere, encouraging occupants to engage with the space on multiple levels.
Functionally, the building serves as a multi-purpose space that accommodates various activities, reflecting the needs of its users. Its layout is designed to facilitate movement and interaction, with open areas that invite collaboration and social gatherings. The careful arrangement of private and public spaces ensures that individual comfort is balanced with community engagement, allowing for a dynamic yet cohesive environment.
Significantly, the project integrates natural light throughout its interior spaces, using strategically placed windows and skylights to enhance visibility and reduce energy consumption. This approach not only contributes to the overall sustainability of the design but also creates a vibrant atmosphere that changes with the shifting patterns of sunlight throughout the day. The attention to natural ventilation further promotes environmental considerations, allowing the building to maintain comfort with minimal reliance on artificial climate control systems.
One of the unique features of this architectural design is its seamless integration into the landscape. The exterior transitions fluidly into the surrounding environment, with terraces and green areas that encourage outdoor activities and interaction with nature. This design approach not only enriches the user experience but also reflects a commitment to preserving the ecological integrity of the site. By incorporating green roofs and native plantings, the project enhances biodiversity while contributing to urban sustainability.
The architectural details, including cantilevered sections and dynamic facades, are meticulously designed to provide both visual interest and functional benefits. These elements not only enhance the aesthetic appeal but also serve practical purposes, such as directing rainwater away from the building and reducing heat loss during colder months. These thoughtful design strategies highlight the architects' dedication to innovation within the constraints of practicality and sustainability.
As viewers engage with this architectural project, they are encouraged to explore the various presentations that delve into the architectural plans, sections, and designs that illustrate the project's nuances. The detailed architectural ideas presented provide an opportunity to gain a deeper understanding of the motivations and decisions that shaped this contemporary design. This exploration reveals the project's commitment to creating functional, sustainable, and inviting spaces that resonate with the needs and values of its community. By examining these elements, readers can appreciate the intricate balance of form and function that defines this architectural endeavor.


























