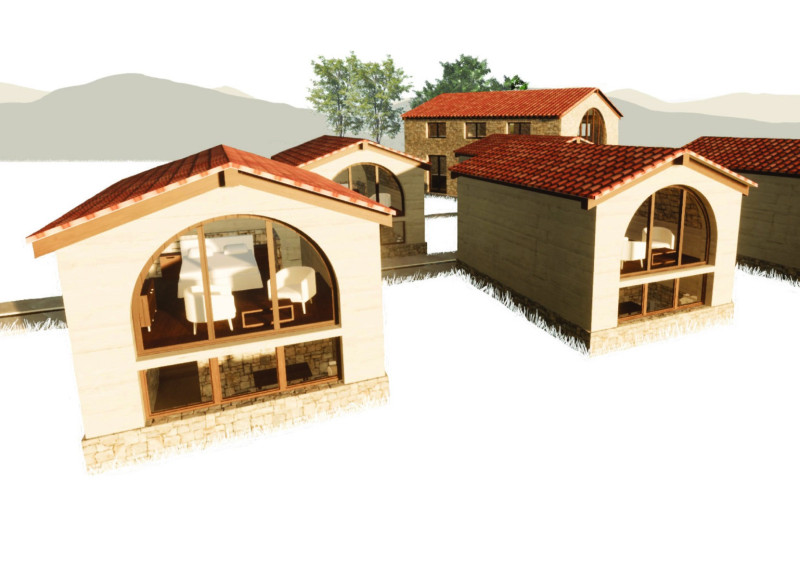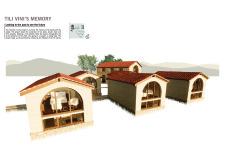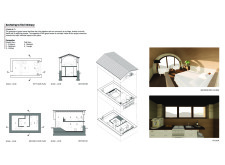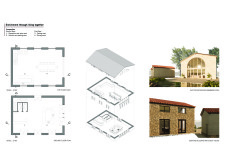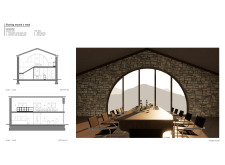5 key facts about this project
At its core, "Tili Vini's Memory" represents not just a physical structure but a narrative that reflects the values and history of the Tili family. It serves multiple functions: providing private accommodations, facilitating social interaction, and honoring a lineage that resonates with the local landscape. The architecture thoughtfully addresses the desire for both a sanctuary and a social hub by combining various elements essential for a fulfilling lifestyle.
One of the most notable aspects of the project is its array of guest houses strategically arranged to encourage interaction among visitors while preserving personal privacy. Each unit is designed to maximize natural light, utilizing large windows and open-plan layouts that create inviting atmospheres. The inclusion of communal dining and tasting areas further enhances the experience, inviting guests to partake in collective activities that celebrate local culinary traditions and foster connections. The kitchens are designed not only for functionality but also as gathering spaces where stories and recipes are shared, echoing the project's spirit of togetherness.
The choice of materials plays a crucial role in the architectural expression of "Tili Vini's Memory." Stone is prominently featured, grounding the structures in the landscape and evoking a sense of permanence, while timber elements provide warmth and comfort. The use of clay roof tiles aligns with traditional architectural vernacular, ensuring that the design respects and reflects its context. These materials are not merely functional; they inform the aesthetic and emotional tone of the project, subtly reinforcing familial ties and a deep-rooted sense of place.
Unique design approaches are evident throughout the project. The integration of the buildings with the surrounding landscape is a standout feature, emphasizing a seamless transition between indoor and outdoor spaces. Thoughtful landscaping complements the architecture, enhancing the visual appeal while fostering an environment conducive to relaxation and reflection. The incorporation of eco-friendly elements, such as a swimming pool that uses phytopurification, demonstrates sustainability in practice, illustrating a commitment to both environmental stewardship and sensory experience.
The spatial organization of the project is carefully planned to facilitate movement and encourage interaction. Public and private spaces are distinctly defined yet cohesively linked, allowing for a natural flow throughout the buildings. The ground floors are designed as open areas that invite connection, while private sleeping quarters provide necessary retreats, highlighting the balance between community and individuality.
As you explore the presentation of "Tili Vini's Memory," you will find further insights into the architectural plans, sections, and design ideas that give life to this project. This exploration will reveal how the integration of architectural elements with the cultural narrative enriches the experience of both visitors and residents alike, showcasing the thoughtful design choices that make this project a significant addition to the architectural landscape.


