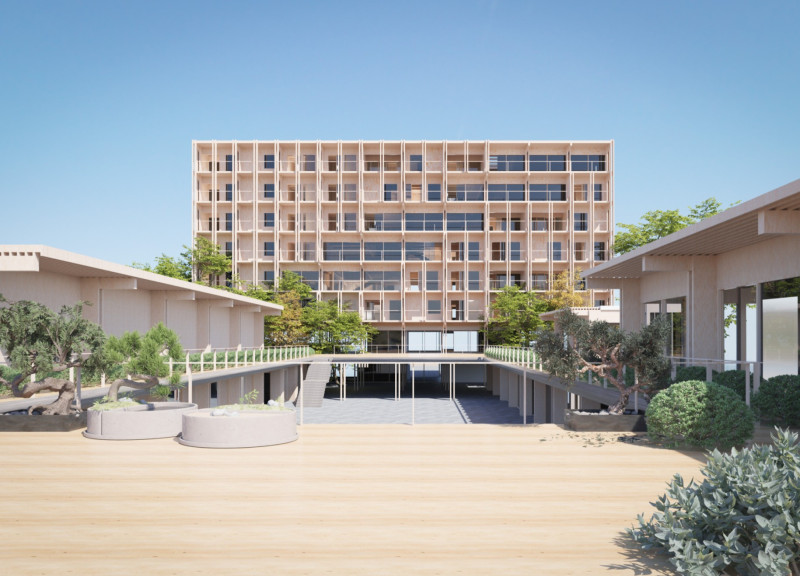5 key facts about this project
The function of this community is centered around facilitating relationships among residents of varying ages. The design emphasizes connectivity and accessibility, enabling spontaneous encounters between individuals, which can lead to enriching social relationships. Key architectural elements are intentionally designed to serve not only as living quarters but also as spaces that promote communal interactions. This makes the Mixed-Age Community a prototype for future developments focused on creating harmonious living conditions tailored to the demographic shifts occurring globally.
Important components of the design include a variety of living unit typologies that cater to the specific needs of residents. For instance, there are units designed for single elderly occupants, allowing them to maintain independence while being part of a larger community. Additionally, there are mixed-age units that pair elderly individuals with younger residents, fostering interdependent relationships. Family-oriented living units are also woven into the fabric of the project, providing spacious accommodations for younger families, thus ensuring a balanced demographic throughout the community.
The outdoor areas play a crucial role in the overall design, offering green spaces, gardens, and communal plazas that serve as hubs for social gatherings and community activities. These spaces are strategically placed to encourage outdoor engagement and provide opportunities for residents to participate in group events, community gardening, and spontaneous meetings. The integration of nature into the architectural framework not only enhances the aesthetic value of the community but also promotes mental well-being and a sense of belonging among residents.
In terms of materials, the project employs cross-laminated timber as a primary building material, reflecting a commitment to sustainability. This choice supports environmental objectives while also providing a warm, organic aesthetic. Concrete is used for structural foundations, ensuring durability and stability, while expansive glass elements have been incorporated into the design to enhance natural light and connect indoor and outdoor experiences. Aluminum framing complements the project, contributing to a modern visual identity while improving thermal performance.
The design also uniquely addresses sustainability through features such as natural ventilation, rainwater harvesting systems, and green roofs. These elements not only help manage resources effectively but also illustrate a responsible approach to modern architecture, aligning with the growing emphasis on eco-friendliness in community design.
A distinctive aspect of this project is its master planning, which prioritizes walkability and accessibility. Paths throughout the community encourage residents to traverse the area without reliance on vehicles, promoting a healthier lifestyle and fostering neighborly interactions. This layout effectively eliminates the barriers that often separate individuals, creating a cohesive living environment that embodies the community's mission of inclusivity.
The Mixed-Age Community serves as a valuable case study in the field of architecture, providing essential insights into the design of communal living spaces that accommodate future demographic trends. It demonstrates how architecture can be a fundamental aspect of enhancing social connectivity, particularly in an era where isolation is increasingly prevalent. The thorough integration of communal spaces, diverse unit types, and an emphasis on sustainability aligns with contemporary architectural ideas that prioritize both residents and their relationship with the built environment.
For those interested in exploring this project further, it is recommended to review the architectural plans, architectural sections, and architectural designs presented. These elements provide deeper insights into the architectural ideas that shaped the Mixed-Age Community and illustrate its potential as a model for future community-oriented projects. Engaging with these materials can offer a more comprehensive understanding of how thoughtful design can influence social dynamics and promote an interconnected community life.


 Qiri Cao
Qiri Cao 






















