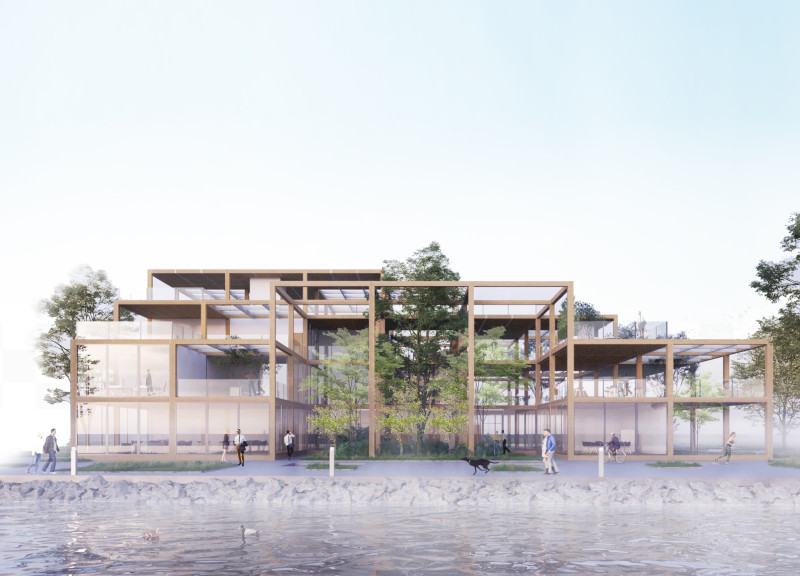5 key facts about this project
At the heart of the design lies an emphasis on modularity, which allows for the configuration of units in different sizes: small (S), medium (M), large (L), and extra-large (XL). Each unit is thoughtfully planned to facilitate diverse work styles and requirements, ranging from intimate individual spaces to expansive areas for group activities. This adaptability is crucial in today’s context, where traditional office setups are being reevaluated to accommodate new norms of working.
The architectural design employs a timber frame structure that not only aligns with sustainable building practices but also contributes to the aesthetic appeal of the space. The visible timber beams and columns provide structural integrity while maintaining an open and inviting atmosphere. The use of glass facades enhances this connection with the outdoors, flooding the spaces with natural light and visually promoting interaction between the indoor and outdoor environments.
Beyond aesthetics, the project prioritizes energy efficiency with the integration of solar panels. This element underscores a commitment to sustainability, allowing the units to produce their energy and reduce reliance on external sources. Each workspace is equipped with independent heating, cooling, and electrical systems, allowing users greater control over their environment and fostering a sense of autonomy within the shared space.
The layout of the project features distinct areas designed for specific functions, complemented by communal spaces that encourage informal interactions. The ground floor includes open entry points and common areas that facilitate movement and accessibility. On the first floor, more private offices are interspersed with meeting rooms and social hubs, offering a balance between focused work and collective engagement. The second floor caters to larger groups, housing collaborative units and terraces that provide outdoor access, further enhancing the connection to nature.
A unique design approach is evident in the way each unit’s size and purpose can be adjusted to suit the user's needs. This flexibility not only allows occupants to personalize their working experience, but also ensures that the space can evolve over time as requirements change. The careful consideration of human-centered design principles throughout the project reflects a nuanced understanding of how people interact within workplace environments.
In addition to its multifaceted functionality, “S, M, L, XL - UNITS” sets a precedent for future architectural designs aimed at addressing the challenges of modern work life. It encapsulates a progressive vision that integrates sustainability, adaptability, and a sense of community into a single architectural framework. The project serves as a pivotal exploration of how spaces can be designed to enhance both productivity and well-being.
For a more detailed understanding of the architectural plans, sections, and ideas that define this project, we encourage readers to explore the project presentation. This thorough examination will reveal the intricate details of the design and provide further insights into its innovative approach.


























