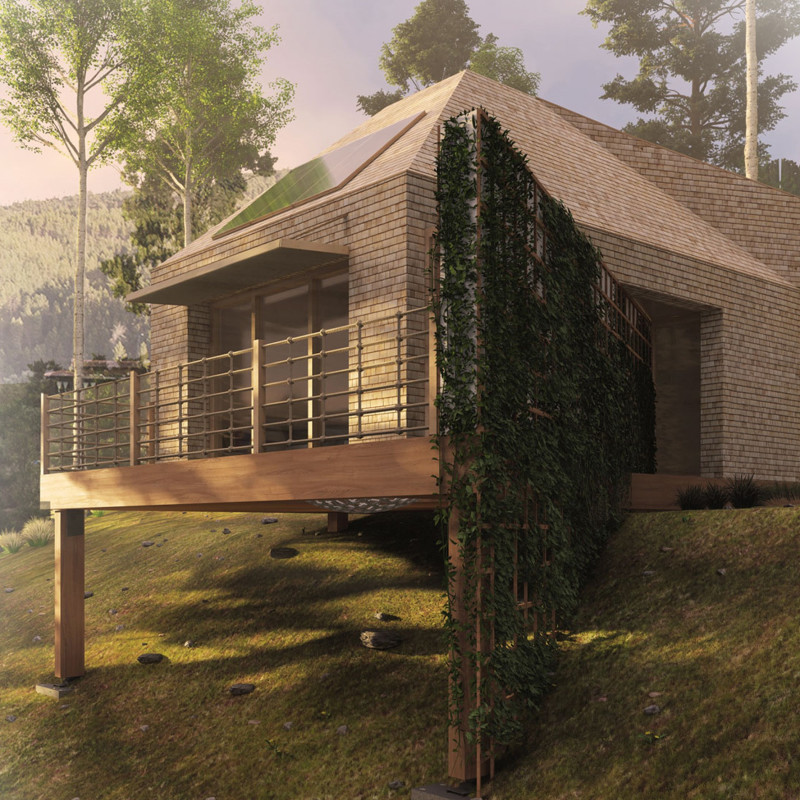5 key facts about this project
At its core, the Shingle Pod functions as a multi-purpose retreat space primarily intended for yoga and meditation practices. The layout strategically combines private sleeping quarters with communal areas, fostering both solitude and community. This duality allows individuals to retreat for personal reflection while still benefiting from shared experiences. The careful attention to the arrangement of rooms ensures that users can fully engage with the surrounding natural elements, thereby enhancing the retreat experience.
The project is marked by its distinctive design features, notably the unique use of materials and the innovative approach to integrating the building within its environment. The exterior is clad in pine shingle plates, which lend a warm, organic feel to the structure, enabling it to blend seamlessly with the wooded backdrop. These shingles are not just visually appealing; they also provide a durable protective layer without compromising on sustainability. Complementing this are zinc sheet roofs, known for their longevity and resistance to the elements, enhancing the building's practicality.
Cross-laminated timber is utilized extensively in the interior, chosen for its strength and eco-friendly attributes. This material connects the spaces of the Shingle Pod while maintaining a low carbon footprint. Oriented strand board (OSB) panels are employed for interior wall constructions, exemplifying resource-efficient practices that align well with contemporary sustainable architecture. The presence of expansive glass windows is particularly noteworthy, as they facilitate abundant natural light and frame stunning views of the surrounded forest, effectively blurring the lines between indoor and outdoor spaces.
A striking aspect of the design is its single-pitched roof, a choice that not only contributes to aesthetic simplicity but also provides functional benefits. This sloped design aids in rainwater harvesting, a critical consideration for a project rooted in sustainability. The incorporation of skylights further enriches the interior atmosphere, promoting an uplifting and refreshing environment that supports the retreat's purpose. Additionally, a green wall system is integrated into the building, encouraging vertical gardens that enhance air quality while providing a sensory experience that immerses occupants in nature.
Eschewing traditional barriers, the Shingle Pod’s internal layout is meticulously planned to promote ease of movement and flow. The sleeping area offers a peaceful sanctuary where large windows invite the outdoor landscape inside, creating an immersive experience. The thermal control systems present within the building, including heat recovery ventilation, emphasize energy efficiency and contribute to a consistently comfortable environment throughout the year.
Unique design approaches manifest in the seamless integration of architectural features that prioritize user experience and environment. The careful arrangement of communal terraces and private areas illustrates the intent to create spaces that facilitate personal reflection while simultaneously welcoming shared community interaction. Each aspect of the design reinforces the overarching theme of connection—to oneself, to others, and to the surrounding landscape.
In conclusion, the Shingle Pod project presents an important architectural narrative that highlights the intersections of design, wellness, and sustainability. It serves as an exemplary model for future architectural endeavors focused on creating harmonious relationships between built environments and nature. Readers are encouraged to explore the project presentation for a more detailed understanding of its architectural plans, sections, designs, and innovative ideas that contribute to its compelling narrative. By delving into these aspects, one can appreciate the thoughtful considerations that shape the Shingle Pod and its role as a modern retreat space.


























