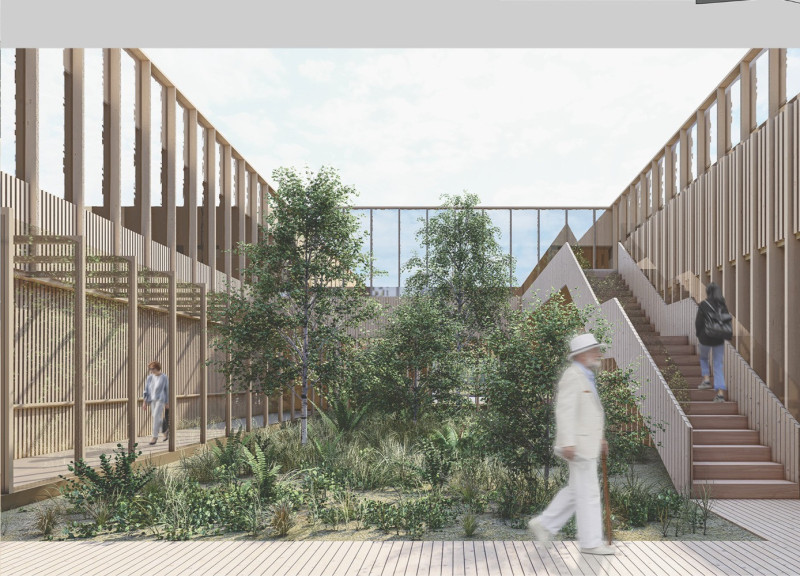5 key facts about this project
At the core of this project is the concept of creating a harmonious integration of built form with the natural landscape. The design embodies a clear intention to foster an interaction between indoor and outdoor spaces, thereby promoting an experiential quality that enhances the overall functionality of the building. Large expanses of glass serve not only to provide ample natural light but also to create an inviting connection to the external environment, inviting users to experience the beauty of the surrounding landscape. This transparency is complemented by strategically placed elements that offer moments of privacy when needed, showcasing a thoughtful balance between openness and seclusion.
The materials utilized in this project reflect a commitment to sustainability and local identity. A combination of stone, timber, and metal is employed to create a tactile experience that resonates with both tradition and modernity. The stone cladding provides a robust and enduring facade that blends seamlessly with the earth tones of the landscape, while the use of timber elements introduces warmth and texture to the interiors. Additionally, the incorporation of metal accents not only enhances the aesthetic appeal but also serves functional purposes, such as rainwater management and weather resistance.
Key design features include an open floor plan that promotes flexibility and encourages communal activities. This design choice is particularly relevant in the context of contemporary living, where spaces need to adapt to various usages throughout the day. The layout facilitates movement and interaction, with thoughtfully designed circulation paths that guide users through the space while encouraging engagement with both the architecture and each other. Outdoor terraces and balconies extend the livable area, allowing residents to enjoy the outdoors and fostering a sense of connectedness to nature.
Unique aspects of the project are highlighted by its sustainability measures and smart technology integration. The building is designed to minimize its environmental footprint through passive solar design, effective insulation, and energy-efficient systems. The inclusion of green roofs and walls not only enhances biodiversity but also contributes to the overall aesthetic appeal of the building. Smart home technologies are seamlessly integrated into the design, allowing for intuitive control of lighting, temperature, and security, thereby enhancing user comfort and convenience.
The architectural design of this project represents a modern synthesis of beauty, function, and sustainability. By approaching the design with a focus on user experience and environmental stewardship, the project sets a benchmark for future developments. Each carefully considered detail, from materials to layout, contributes to a cohesive whole that resonates with both residents and visitors.
This project invites further exploration to appreciate its architectural plans, sections, and detailed designs. Interested readers are encouraged to delve deeper into the architectural ideas presented, understanding how each element plays a vital role in the overall composition of this noteworthy endeavor. Engaging with these documents will provide a nuanced perspective on the intricacies of the design, enriching one's appreciation of its contributions to architecture and the built environment.























