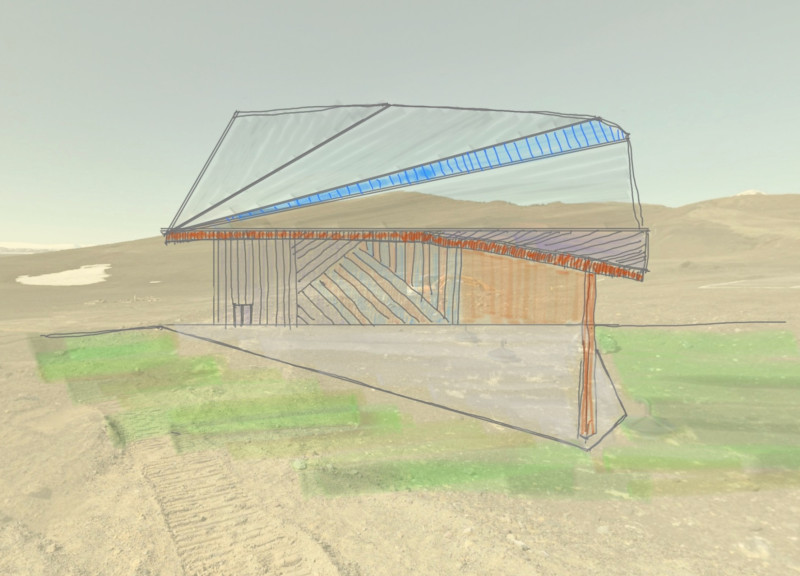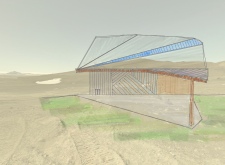5 key facts about this project
At its core, the project serves both residential and communal functions, providing a functional space that fosters social interaction while accommodating the needs of its inhabitants. The design emphasizes openness, with spaces that seamlessly integrate indoor and outdoor environments, promoting engagement with the natural setting. Large glass walls and expansive openings invite natural light and ventilation into the interior, creating a pleasant atmosphere that resonates with the principles of biophilic design.
The architectural composition is defined by its distinctive roofline, which serves multiple purposes. The angular roof is not merely a stylistic choice but is engineered to facilitate efficient water drainage in a climate where rainfall may be scarce, thus employing strategies to harness natural resources effectively. This feature, alongside the careful selection of materials—primarily wood and glass—demonstrates a commitment to sustainability. The warmth of timber contrasts elegantly with the sleekness of glass, establishing a visual dialogue that enriches the building's character. Steel components likely provide structural support, while concrete foundations ensure durability and stability, allowing the structure to adapt to its foundation’s contours.
The spatial organization within the design appears to be fluid, enhancing both accessibility and movement. Open-plan arrangements encourage versatility in use, adapting to various activities throughout the day. This flexibility is particularly important in contemporary architecture, as it enables spaces to evolve according to the changing dynamics of daily life. Additionally, exterior terraces and landscaped areas extend living spaces beyond the walls of the building, further emphasizing spatial integration.
Strategically positioned additional green spaces act as buffers against the surrounding environment, promoting biodiversity while providing residents with areas for relaxation and community engagement. This connection to nature is not solely aesthetic; it is a fundamental aspect of the architectural philosophy driving the project, reflecting an understanding of well-being in the built environment.
Unique to this design is the approach towards passive climate control. By orienting the building to optimize solar gain in winter and providing shading in summer, the architectural strategy significantly reduces reliance on mechanical heating and cooling systems. These design considerations highlight the project's commitment to energy efficiency and its overall environmental responsibility.
In summary, this architectural endeavor reflects a comprehensive understanding of place, function, and sustainability. Its innovative materials, thoughtful spatial arrangements, and integration with the natural landscape forge a compelling narrative that speaks to contemporary architectural practice. For those seeking to delve deeper into the intricacies of this project, exploring the architectural plans, sections, designs, and ideas will offer valuable insights into the meticulous considerations that shaped this thoughtful and inspiring work of architecture.























