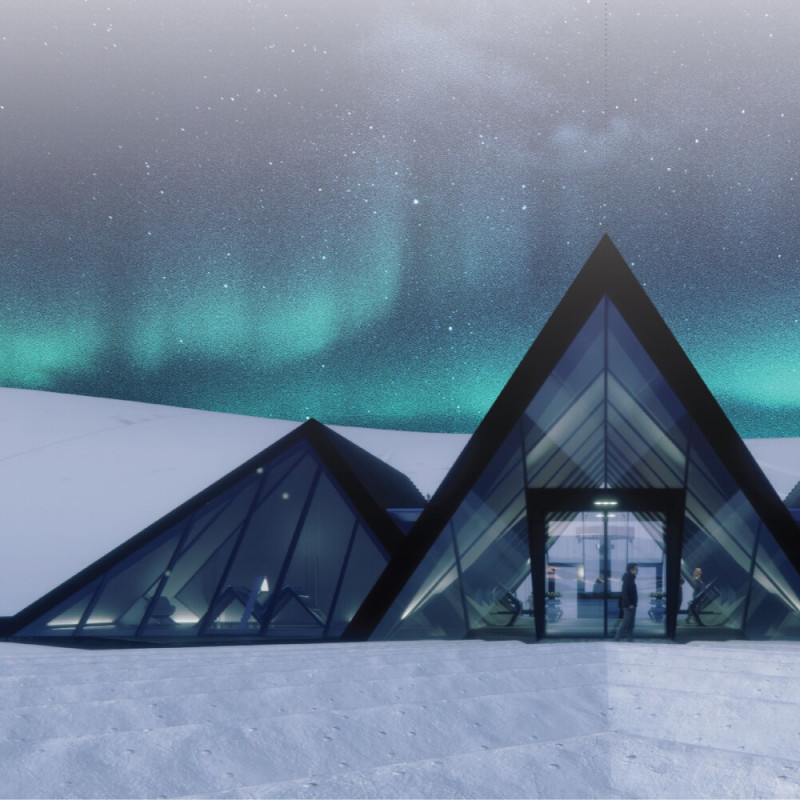5 key facts about this project
At its core, the project functions as a multipurpose facility, catering to a diverse range of activities that promote interaction and collaboration. Thoughtfully laid out spaces accommodate various community events, social gatherings, and public engagements, enabling it to serve as a hub for local residents and visitors alike. Each area within the design is purposefully crafted to facilitate both individual and communal experiences, emphasizing the importance of human connectivity in architecture.
Unique elements of the project are reflected in its innovative design approaches. The architects have employed an open floor plan that encourages fluid movement between spaces, while strategic placement of windows and skylights maximizes natural light, enhancing the overall atmosphere. This conscious design choice not only reduces the need for artificial lighting but also creates a welcoming environment that fosters well-being. The integration of outdoor spaces further blurs the boundary between the interior and exterior, inviting the natural surroundings into the daily experiences of users.
Key materials used in the construction of this project include sustainably sourced timber, which contributes warmth and texture to the design, and durable concrete, providing structural integrity and longevity. The choice of glass for large facades not only allows for transparency but also echoes the commitment to sustainability by enhancing energy efficiency through passive solar gain. Additionally, the careful selection of finishes, including natural stone and eco-friendly paints, reinforces the project’s sustainable ethos while ensuring an appealing aesthetic that resonates with the surrounding context.
Landscaping plays a significant role in the overall project presentation, with native plantings designed to enhance biodiversity and support the local ecosystem. The outdoor areas serve as extensions of the indoor spaces, creating seamless transitions that encourage their use year-round. Pathways, seating arrangements, and gathering areas are arranged to facilitate interaction, while maintaining a sense of tranquility amidst urban surroundings.
A hallmark of this project is its ability to adapt to various functions without losing its identity. Flexibility in space usage is a central theme, allowing for a dynamic environment that can respond to the changing needs of the community. This adaptability is not only a pragmatic approach to design but also reflects a deeper understanding of the evolving relationship between architecture and its users.
This architectural project stands out for its commitment to integrating sustainable practices with innovative design solutions. The melding of function and form encourages a deeper appreciation for the built environment, defining a space that is as multifaceted as the community it serves. By exploring the intricacies of the architectural plans, sections, and thoughtful designs, readers can gain a more profound understanding of how this project was conceived and the myriad of ideas that underpin its execution.
Engaging with the full presentation of the project promises insights into the careful considerations taken at every step—from initial concept to finished design. Those interested in architecture will benefit from delving deeper into the specific features and design ideas that make this project a poignant addition to the contemporary architectural landscape.


























