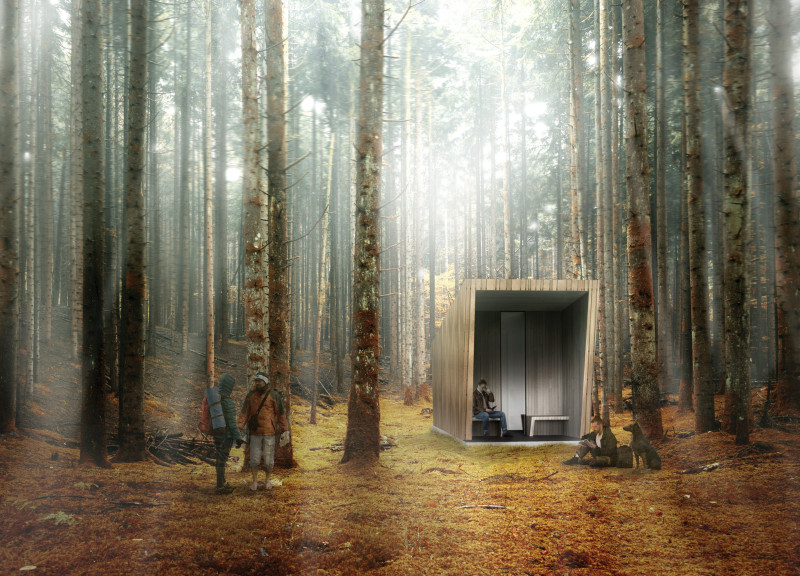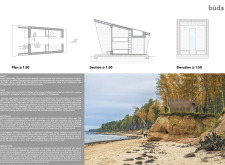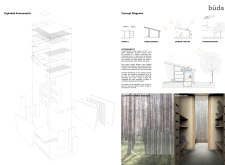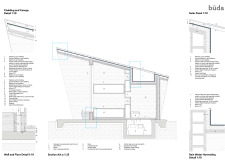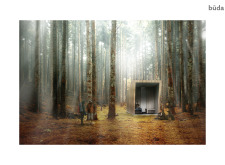5 key facts about this project
This architectural project represents a commitment to sustainability and adaptive living. By integrating features that are responsive to both the local climate and the surrounding landscape, the cabin promotes a lifestyle that is inherently respectful of its environment. The structural layout is organized around a simple yet effective grid, allowing for flexibility in use and placement. Spaces within the cabin are designed with practicality in mind, ensuring comfort and privacy. The inclusion of amenities such as sleeping quarters and a sheltered porch reflects a user-centric approach to design.
Key components of the cabin include a well-defined entrance area that creates a welcoming transition from the outdoors to the interior, along with extensive use of glazing to maximize natural light and maintain visual connections to the landscape. The sleeping quarters are generously sized, benefiting from strategically placed windows that not only offer scenic views but also enhance natural ventilation. A significant feature is the outdoor porch, which encourages occupants to engage with the exterior environment, providing a sheltered area for relaxation.
The material palette is carefully selected to reinforce both the energy efficiency and aesthetic qualities of the structure. Cross-Laminated Timber (CLT) serves as the primary structural component, contributing to the cabin's sustainability by being sourced from renewable resources. The external cladding, made from Siberian Larch, establishes a natural appearance that echoes the textures found in the nearby forest, promoting an atmosphere of cohesion with the environment. The integration of a concrete base enhances the cabin’s durability against natural elements while stabilizing the structure. Complementing these materials, the project implements large, energy-efficient triple-glazed windows that optimize thermal performance and reduce reliance on artificial heating and cooling.
A unique aspect of this architectural design is its emphasis on seasonality and adaptability. The cabin is equipped with features that make it usable throughout the year, able to withstand the harsh conditions of winter while providing comfort during warmer months. The design encourages low maintenance requirements, allowing for efficient upkeep through straightforward inspections and management of essential systems. Additionally, the implementation of a rainwater harvesting system showcases a forward-thinking approach to resource management within the cabin’s design.
The overall aesthetic of the cabin aligns well with its natural context, fostering harmony between the built environment and the landscape. The careful arrangement of spaces and the selection of materials are not merely functional but also contribute to creating a serene living experience that invites occupants to immerse themselves in the beauty of the surrounding area. The thoughtful organization of public and private spaces allows for flexibility in usage while ensuring that each area meets the needs of the users without compromising accessibility.
Ultimately, this architectural project serves as a model for sustainable living, providing a thoughtful balance of functionality, aesthetics, and environmental responsibility. The thoughtful integration of architectural plans, sections, and designs demonstrates a commitment to innovative and practical solutions that respond to both user needs and environmental challenges. For those interested in exploring this project further, reviewing the detailed architectural plans and sections will offer deeper insights into the unique design approaches and architectural ideas that define this captivating cabin design.


