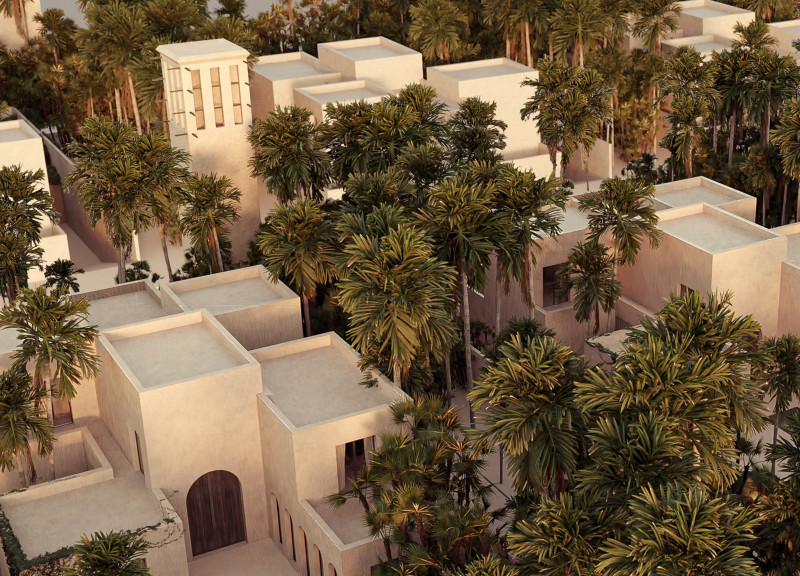5 key facts about this project
Functionally, the project houses multifaceted spaces designed to accommodate various activities. This versatility allows for a dynamic use of the facility, catering to different groups and events throughout the day. The careful layout of the internal spaces promotes a fluidity of movement, encouraging social interaction and engagement among users. By considering the needs of pedestrians and visitors, the design prioritizes accessibility, ensuring that all areas are navigable for individuals of all abilities.
The architectural choices made throughout the project demonstrate a commitment to sustainability and materiality. A selection of locally sourced materials not only reduces the carbon footprint but also creates a sense of connection to the site’s geographical identity. The façade features natural stone and timber, both of which provide warmth and organic texture, complementing the surroundings. These materials were chosen not only for their aesthetic qualities but also for their durability and low maintenance needs, reinforcing the long-term viability of the structure.
A notable aspect of the design is its attention to natural light and ventilation. Large windows and strategically placed skylights enhance the internal environment, reducing reliance on artificial lighting during the day and promoting a healthier atmosphere within the building. This emphasis on natural light also serves to connect occupants with the changing outdoors, framing views that draw attention to the natural landscape. The layout capitalizes on the site’s topography, utilizing hillside views to enhance the user experience and provide visual interest.
The project takes a unique approach in integrating green spaces both inside and outside. Landscape architecture is woven into the fabric of the design, with green roofs and living walls promoting biodiversity while improving insulation. Outdoor areas serve as extensions of the internal spaces, encouraging users to engage with the environment. These spaces are designed for gatherings, contemplation, and play, supporting a wide range of community activities and enhancing social bonds.
Innovative architectural ideas emerge in the project's versatility and adaptability. The design welcomes change, allowing spaces to evolve in response to diverse future needs. This flexibility is crucial as it positions the project as relevant to future generations. By thinking ahead, the design maintains its practicality and relevance, further solidifying its place within the community.
Numerous architectural plans and sections provide a more detailed representation of the project, revealing the meticulous nature of the design process. Each element, from structural components to aesthetic finishes, is harmonized to create a cohesive whole. The architectural designs meticulously consider both form and function, fostering an environment that feels welcoming and intuitively navigable.
In summary, this architectural project stands as a testament to contemporary design principles that value community, sustainability, and context. The careful selection of materials, thoughtful spatial arrangements, and integration of natural elements reflect a holistic approach to architecture, ultimately enhancing the user experience. Readers are encouraged to further explore the architectural plans, sections, and detailed designs to gain deeper insights into this well-considered project and its potential impact on the surrounding area.


























