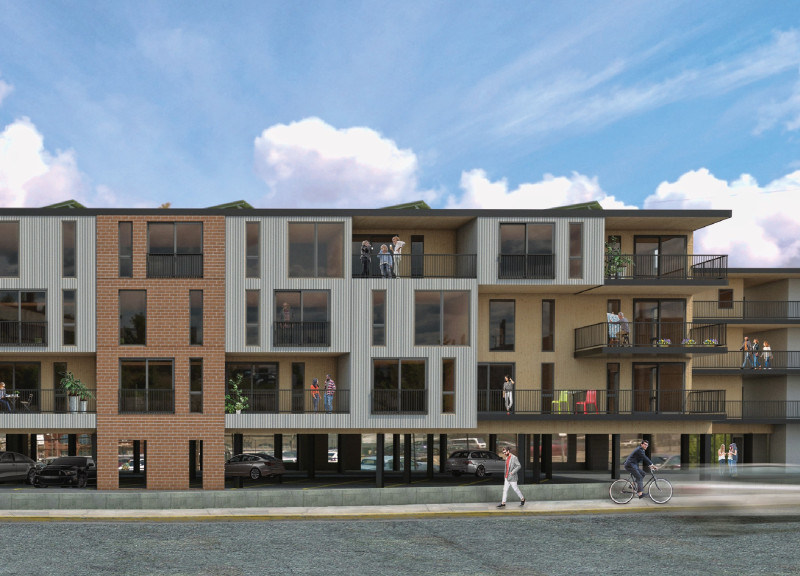5 key facts about this project
At its core, the project embodies the principles of adaptive reuse while emphasizing sustainability and community integration. The design seeks to maximize the use of existing infrastructure, transforming monotonous parking areas into lively residential environments. By reconfiguring these spaces, the Spot Transformation project not only enhances the architectural landscape but also contributes to the urban environment’s overall vitality, encouraging more sustainable living practices.
One of the most notable aspects of this project is its modular design. Utilizing cross-laminated timber for structural elements reflects a commitment to durability and rapid construction, characteristics that suit the demands of urban development. The incorporation of brick and steel in the façade enhances the visual appeal and ensures longevity, appealing to contemporary aesthetic sensibilities. Green roof systems are another critical component, offering ecological benefits such as enhancing biodiversity, improving insulation, and managing stormwater effectively. This attention to environmentally responsible material selection lends credibility to the project’s sustainability objectives, highlighting architecture's role in combating climate change.
The architectural details within the Spot Transformation project further underscore its thoughtful design approach. The residential units are designed with flexibility in mind, enabling customization to cater to diverse household sizes and needs. This adaptability is vital in urban environments where demographics are constantly evolving and space is at a premium. The project plans to deliver a significant number of housing units, thereby addressing the city's acute need for affordable living options.
Furthermore, the design thoughtfully integrates communal spaces into the layout, fostering a sense of community among residents. Such spaces encourage interactions and contribute to social cohesion, traits that are paramount in urban living. By positioning communal areas thoughtfully throughout the project, the design promotes accessibility and connection, ultimately enriching the lives of those who call this development home.
What sets the Spot Transformation project apart is its ability to create a harmonious blend of functionality and aesthetics, demonstrating how thoughtful architecture can address pressing social issues while enhancing the urban landscape. The architectural vision is not just about building houses; it’s about rethinking spaces within the city and how they can better serve the public good. By taking an innovative stance on urban housing, the project encourages the discussion of future architectural developments that prioritize sustainability, community engagement, and adaptability.
The implications of this project stretch beyond mere housing; they pave the way for a reevaluation of how urban spaces can be utilized creatively for community benefit. The thoughtful integration of sustainable practices and community-oriented design lays a foundation for future architectural ideas that can reshuffle traditional urban paradigms.
For those interested in a deeper exploration of this project, its architectural plans, sections, and design details offer a wealth of insights. Delving into these elements will provide a more comprehensive understanding of the innovative approaches employed in the Spot Transformation project and how they may influence the future landscape of urban architecture.


























