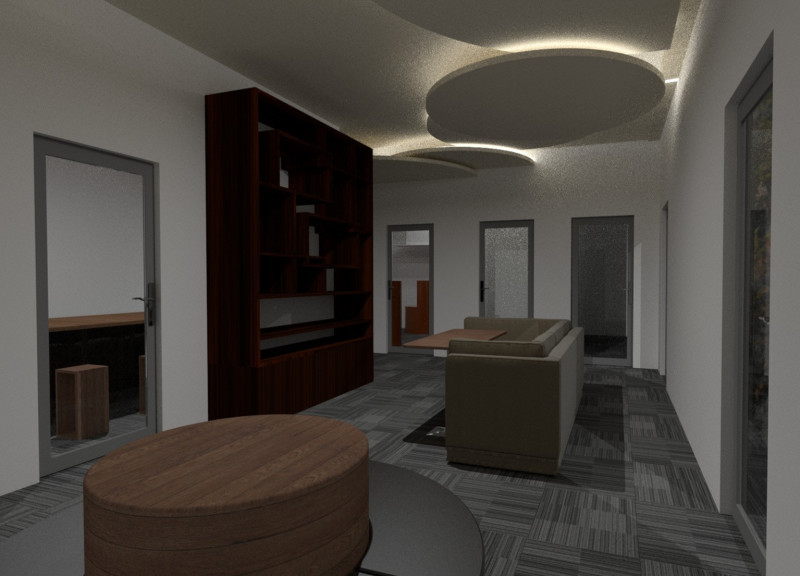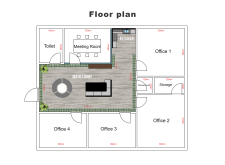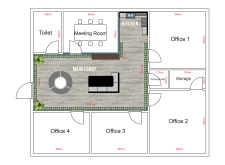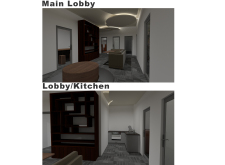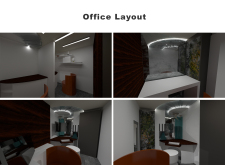5 key facts about this project
The project presents a thoughtful integration of architecture and environment, showcasing an innovative approach to modern living. Nestled within its geographical context, the design exemplifies sustainable practices while addressing the functional needs of its occupants. The architecture harmonizes with the natural landscape, emphasizing transparency and connectivity between indoor and outdoor spaces. This interaction not only enhances the aesthetic appeal but also promotes a sense of well-being among users.
The architecture primarily functions as a residential space, accommodating family life while maximizing comfort and efficiency. Key elements include open floor plans that facilitate movement and interaction, large windows that invite natural light, and strategic landscaping that frames the structure. The design effectively blurs the boundaries between interior and exterior, creating a seamless flow that encourages outdoor living.
One of the unique aspects of this project is its focus on materiality. Characterized by the use of locally sourced materials, the building structure features a combination of timber, glass, and stone, which not only supports sustainability but also offers a site-specific aesthetic. The use of timber provides warmth and texture, while glass facades allow for expansive views and passive solar gain. Stone elements ground the design, anchoring it firmly within the natural environment.
In addition to its material characteristics, the project incorporates numerous innovative design elements. For instance, the roof features integrated solar panels aligned with the orientation of the sun to optimize energy efficiency. A rainwater harvesting system allows for the sustainable management of resources, further emphasizing the project’s commitment to environmental stewardship.
The design also leverages passive ventilation techniques, ensuring optimal indoor air quality while minimizing mechanical system reliance. This thoughtful detailing enhances the overall occupant experience, creating spaces that are not only functional but also responsive to the environmental conditions.
In summary, this architectural project embodies a holistic design philosophy that prioritizes sustainability, functionality, and aesthetics. Its innovative use of materials and attention to environmental integration set it apart from conventional residential projects. For a comprehensive understanding of its architectural plans, sections, and design intricacies, exploration of the project presentation is encouraged. Engaging with the architectural details will provide deeper insights into the project’s overall coherence and design considerations.


