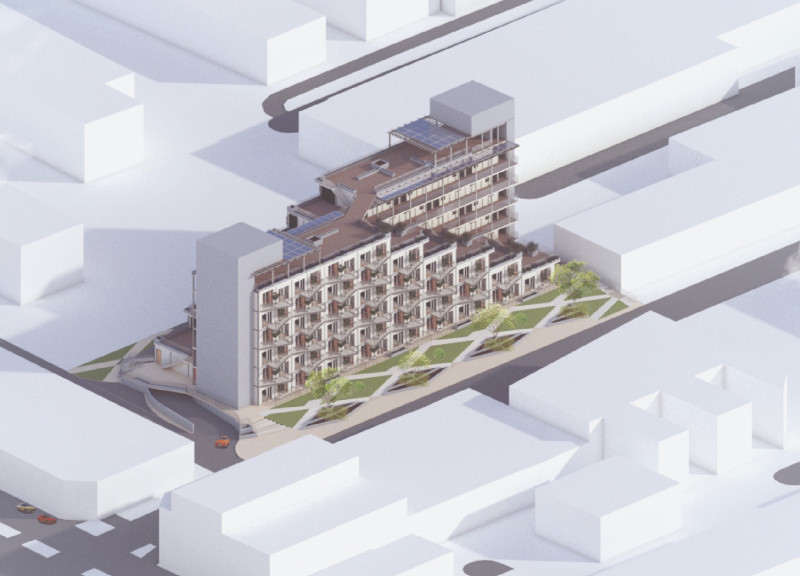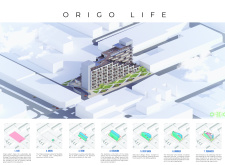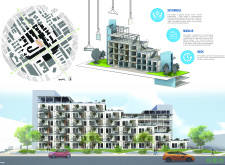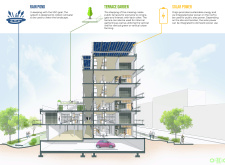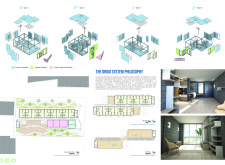5 key facts about this project
The architectural design integrates a modular construction system that allows for varied residential units in a compact footprint. Each unit is designed with consideration for natural light and ventilation, optimizing occupant comfort while minimizing energy usage. The layout promotes community interaction through shared spaces like terraces and gardens, enhancing the overall living experience.
Sustainability is a core tenet of the project. The buildings incorporate renewable energy sources, such as solar panels, and include systems for rainwater harvesting and greywater recycling. These features contribute to the project's goal of reducing environmental impact and promoting self-sufficiency among residents.
Innovative stacking and step-back techniques are crucial elements of the design. This approach not only maximizes usable space but also creates opportunities for green roofs and terrace gardens, enhancing biodiversity and promoting urban gardening initiatives. The design's emphasis on vertical and horizontal circulation fosters a sense of community, providing opportunities for social interaction in a typically isolated urban setting.
The integration of recycled materials, particularly in the structural components, further reinforces the commitment to sustainability. By using materials such as recycled steel and insulated concrete forms, the project minimizes waste and emphasizes the lifecycle of building materials. The focus on durability and environmental friendliness is a significant aspect that differentiates this project from conventional residential developments.
Overall, Origo Life offers a template for a modern urban environment where architecture supports ecological principles and fosters community cohesion. For further insights into the architectural plans, sections, designs, and ideas that shape this project, readers are encouraged to explore the detailed presentation of Origo Life.


