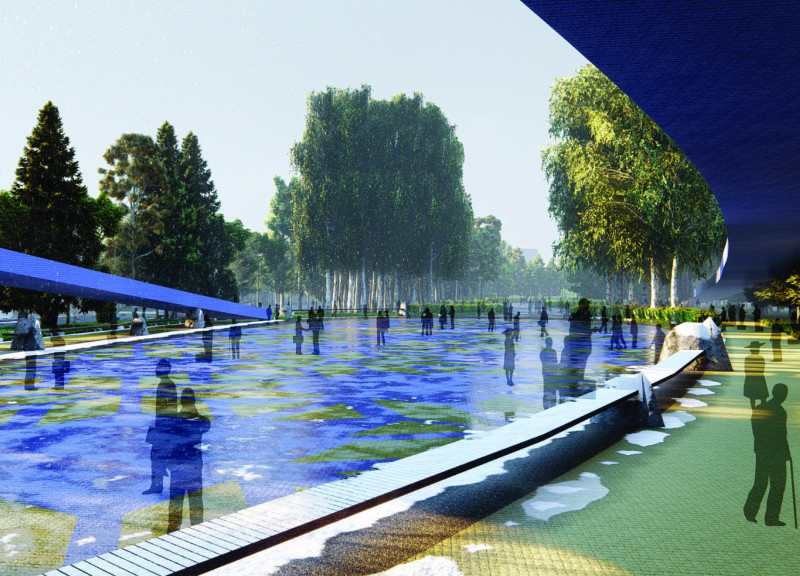5 key facts about this project
Functionally, the project accommodates various activities, ranging from communal gatherings to individual pursuits. Each space within the design has been meticulously considered to enhance usability and accessibility. The layout reflects an intuitive flow, guiding occupants seamlessly from one area to another, encouraging exploration and interaction. The integration of open and flexible spaces allows for adaptability, ensuring the building can respond to the shifting needs of its users over time.
Key architectural elements include expansive windows that invite natural light, fostering a warm and inviting atmosphere. This design choice not only enhances aesthetic appeal but also promotes sustainability by reducing reliance on artificial lighting. The exterior façade is crafted from a blend of locally sourced materials, including sustainably harvested timber and reclaimed brick, each chosen for its environmental benefits and aesthetic qualities. This selection of materials demonstrates a commitment to sustainability and establishes a dialogue between the project and its surrounding environment.
The roof design is particularly noteworthy. It features a green roof that aids in rainwater management while providing additional insulation and creating an outdoor space for occupant enjoyment. The incorporation of vegetation into the architecture emphasizes the project's connection to nature, promoting environmental awareness and supporting biodiversity. Furthermore, strategically placed overhangs and shading devices mitigate solar gain, contributing to the building's energy efficiency.
Unique design approaches are also evident in the artistic treatment of common areas. Murals and installations by local artists enrich the interior, infusing the environment with cultural relevance and aesthetic diversity. These artistic elements not only beautify the space but also cultivate a sense of identity and pride among the community members who inhabit it.
Landscaping plays a crucial role in the project's overall success. Carefully designed pathways, seating areas, and green spaces complement the architectural design, supporting outdoor gatherings and recreation. The outdoor areas are seamlessly integrated with the building's interior, creating a harmonious relationship between indoor and outdoor functions. This integration encourages community engagement, drawing users outside to interact with their environment.
In summary, this architectural project successfully merges functionality with thoughtful design, resulting in a space that fosters community interaction and environmental consciousness. Its carefully curated materiality and innovative design solutions highlight a commitment to sustainability while enhancing the user experience. For those interested in delving deeper into the architectural plans, sections, designs, and ideas that shaped this project, further exploration of its presentation is highly encouraged. Engaging with these elements will offer a comprehensive understanding of the project's intricacies and the vision that guided its development.


 Nusrat Sumaiya
Nusrat Sumaiya 























