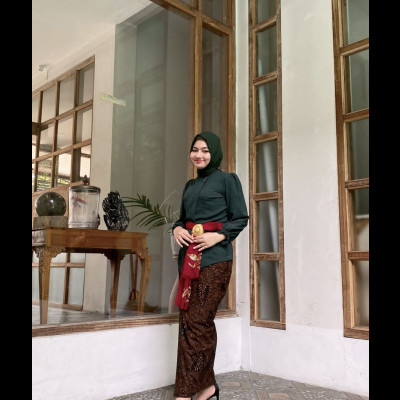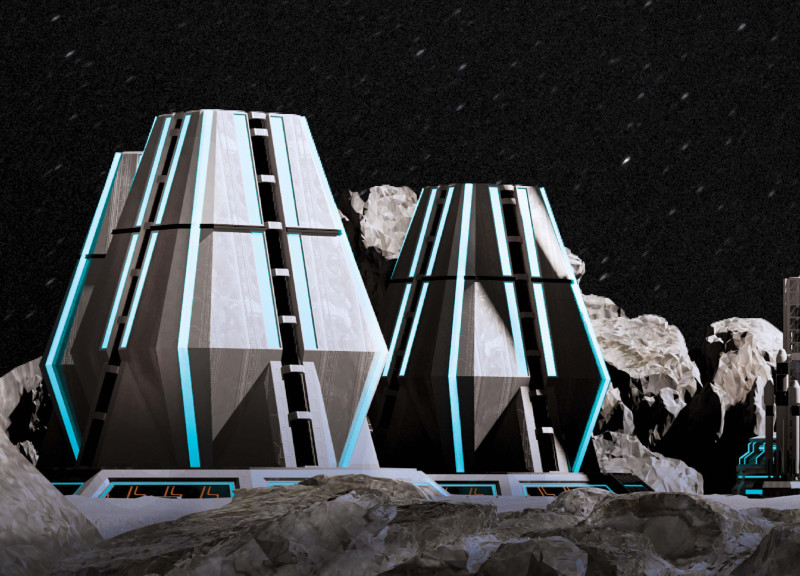5 key facts about this project
At its core, the project represents a fusion of innovation and sustainability, featuring materials that blend harmoniously with the natural setting. A careful selection of materials includes sustainable hardwood, structural steel, low-emissivity insulated glass, and locally sourced limestone. Each material has been chosen not only for its aesthetic appeal but also for its environmental performance and durability. The use of wood introduces warmth to the façade, while steel and glass elements contribute to a contemporary expression that communicates transparency and openness.
The architectural design highlights a clear organization of space, facilitating efficient movement and accessibility. Interior layouts have been meticulously crafted to ensure that each room serves its purpose effectively, whether it be open workspaces, community gathering areas, or private meeting rooms. Large windows are strategically positioned to maximize natural light, creating an inviting atmosphere that reduces reliance on artificial lighting and encourages a connection with the outdoors. This thoughtful placement also enhances views of the surrounding landscape, integrating nature into the user experience.
Unique design approaches are evident throughout the project, particularly in the way the architecture engages with its geographical context. The structure is oriented to take advantage of natural elements such as sunlight and prevailing winds, minimizing energy consumption and enhancing the comfort of its occupants. Additionally, landscaping elements that incorporate native plants contribute to the ecological sustainability of the site, while also providing aesthetically pleasing outdoor spaces that can be utilized for relaxation or meetings.
The building’s roof design is particularly noteworthy, functioning not only as a protective element but also as a green space that further emphasizes a commitment to environmental stewardship. This aspect of the design encourages biodiversity and supports the well-being of both the occupants and the broader ecosystem. The roof can serve as a gathering area for informal gatherings or educational activities, reinforcing the project’s capacity for community involvement.
Furthermore, the architectural layout demonstrates a balance between private and public realms, catering to various activities and interactions. The transition from open communal areas to more secluded spaces is seamless, allowing for both collaboration and privacy as needed. This consideration for diverse user needs reflects a deep understanding of contemporary working and living dynamics.
Overall, this architectural project stands as a testament to the possibilities of modern design, emphasizing practicality without sacrificing aesthetic value. Its architectural plans and sections reveal a rigorous approach to crafting spaces that support functionality while encouraging environmental responsiveness. The architectural ideas embedded in this project showcase a commitment to innovation and sustainability, making it a valuable asset to the community it serves. Readers are encouraged to explore the architectural plans, sections, and designs further to gain a deeper understanding of the project’s intentions and outcomes.


 Ajeng Dwi Sintiya Dewi,
Ajeng Dwi Sintiya Dewi,  Salwa Gayuanda ,
Salwa Gayuanda ,  Muhammad Adji Maulana
Muhammad Adji Maulana 




















