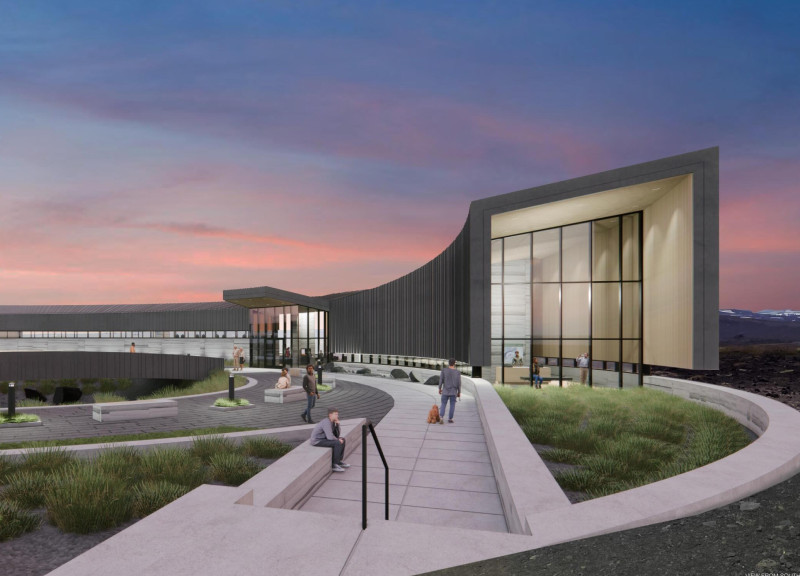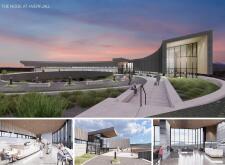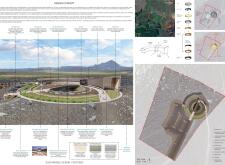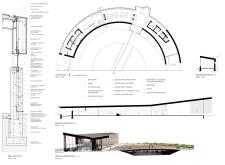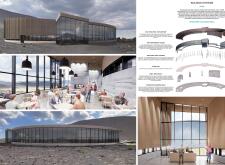5 key facts about this project
The design integrates seamlessly with the natural terrain, featuring a circular layout that encourages movement and interaction. The central area includes an open lobby and visitor spaces, with adjoining exhibition areas and a coffee shop. Large view apertures are strategically placed to frame the scenic environment, allowing natural light to enhance the interior spaces. The entry points are intuitively located to guide visitors into the core of the structure, fostering an immediate connection with the surrounding landscape.
Connection to Landscape and Community Engagement
What sets The Node apart from conventional visitor centers is its thoughtful integration with the Icelandic landscape. The architectural form emulates the organic shapes of volcanic formations, creating a dialogue between built and natural environments. The project emphasizes community engagement, featuring gathering spaces that encourage social interaction among visitors. Unlike many standard visitor centers, The Node incorporates local resources and environmentally sensitive design, reflecting an understanding of its ecological context.
Sustainable Practices and Materiality
The Node employs a range of sustainable design practices, such as efficient stormwater management and natural ventilation strategies. The materials used are selected for their durability and ecological impact. The building features high-performance glazing for thermal efficiency and substantial views, cast-in-place concrete for structural stability, and locally sourced wood siding that adds warmth to the interior. Pre-weathered zinc panels are used for roofing, ensuring longevity while complementing the natural surroundings. These choices underscore a commitment to sustainability, demonstrating how architecture can responsibly reflect its geographical and climatic context.
For a comprehensive understanding of The Node at Hverfjall, readers are encouraged to explore the architectural designs, plans, and sections presented elsewhere. By reviewing these details, one can gain deeper insights into the project’s innovative architectural ideas and its overall design execution.


