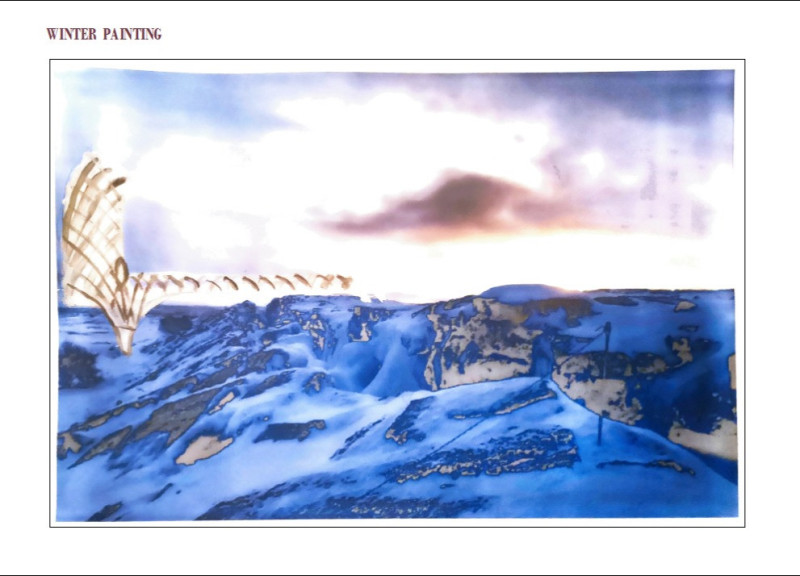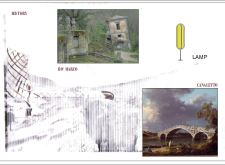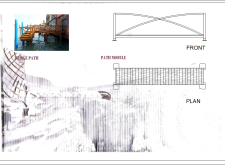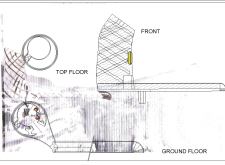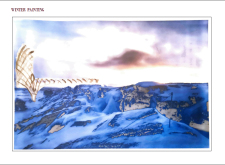5 key facts about this project
The primary function of the project is to create a versatile public space that encourages social engagement and movement. The architecture incorporates pathways and bridges that facilitate connections within the community, allowing individuals to traverse seamlessly between different areas. This movement is not merely physical; it symbolizes the bridging of diverse experiences and histories, inviting participation from inhabitants and visitors alike.
Key elements of this project include the integrated pathways, which are meticulously designed to enhance user experience. The use of wood in these pathways speaks to a warm, organic aesthetic while providing durability necessary for public spaces. These paths are not linear in nature; rather, they incorporate varied widths and elevations, providing a dynamic sense of flow. The conceptualization of space encourages users to explore rather than simply navigate, inviting moments of interaction and contemplation.
Furthermore, the design places considerable emphasis on natural light. Incorporation of glass elements throughout enhances visibility and facilitates a connection between internal and external environments. This transparency not only brightens the interior spaces but also underscores a commitment to sustainability, allowing natural light to reduce reliance on artificial lighting. The choice of materials, including sustainable wood and possibly metal frameworks, reflects a dedication to environmental stewardship, aligning with contemporary values of responsible architecture.
Unique design approaches manifest in the thoughtful layering of spaces. Areas intended for relaxation and socializing are intentionally positioned alongside more active pathways, promoting a natural flow of movement while also offering places for respite. This duality caters to diverse user needs, from those seeking quiet reflection to those engaging in bustling activities. The architecture therefore embodies a balance between solitude and community, marking a significant point of interest in the overall design.
The attention to historical context enriches the architectural narrative, as features reminiscent of classical structures are interwoven with modern aesthetics. This blend serves not just to honor architectural heritage but to evoke a dialogue about the evolution of space and culture over time. The design does not shy away from the past; rather, it critically engages with it, allowing history to inform contemporary forms and functions.
In exploring the details of this project, one can gain insights into its architectural plans, sections, and overall design methodology. The architectural ideas embodied in every aspect of the project—from the carefully chosen materials to the thoughtful arrangements of spaces—demonstrate how architecture can bridge historical and contemporary narratives effectively.
This project stands as an exemplar of how thoughtful design can create meaningful spaces, encouraging not just utility but also a sense of belonging. For those interested in exploring these elements further, a closer look at the architectural plans and sections will provide deeper insights into the intentions and methodologies that brought this project to life. Engaging with the design presentation will reveal more about the nuanced approaches taken to integrate function, aesthetic value, and sustainability in this architectural endeavor.


