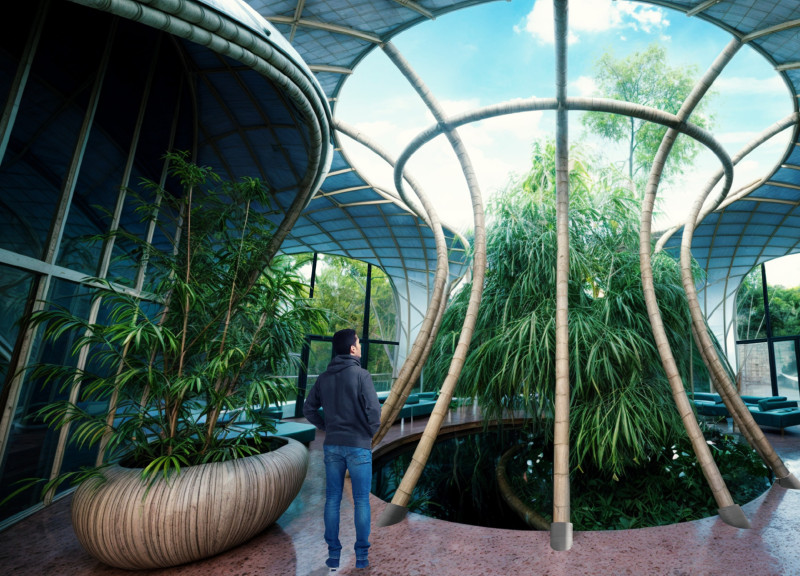5 key facts about this project
From the outset, the project emphasizes a clear understanding of its function. The design is carefully tailored to accommodate various activities, whether they be residential, commercial, or communal. This versatility reflects an increasing trend in contemporary architecture to create spaces that are not only beautiful but also pragmatically viable for diverse uses. The architectural plans reveal a layout that promotes interaction among users while ensuring privacy and comfort in individual spaces.
One of the most notable aspects of this project is its materiality. The design utilizes a combination of sustainably sourced materials such as timber, concrete, and glass, creating a harmonious relationship between the structure and its surroundings. The use of timber brings warmth and an organic feel to the interiors, while concrete provides durability and a sense of permanence. Expansive glass facades allow natural light to flood the interiors, reducing the reliance on artificial lighting and enhancing the overall ambiance of the space. This thoughtful selection of materials is complemented by meticulous detailing, showcasing the craftsmanship involved in the construction process.
The unique design approaches employed within the project are evident in several key features. The integration of green spaces is a priority, with landscaped terraces and rooftop gardens that not only serve as recreational areas but also contribute to urban biodiversity and improve air quality. These outdoor spaces encourage a connection to nature, which is often diminished in urban settings. The project advocates for biophilic design principles, understanding the intrinsic human need for a relationship with the natural environment and the psychological benefits that arise from such connections.
Architectural sections illustrate the project’s innovative structural solutions, revealing a keen attention to achieving balance between form and function. The incorporation of multi-level designs allows for dynamic spatial experiences, with varying ceiling heights and open floor plans that adapt to different uses. This also creates opportunities for natural ventilation and daylighting, reducing energy consumption and enhancing the building's sustainability credentials.
The architectural design embodies a narrative that speaks to the local culture and history while offering a forward-thinking vision that embraces change. The facade, with its rhythmic patterns and material juxtaposition, creates a visually interesting silhouette against the urban skyline. This careful consideration of context not only contributes to the aesthetic appeal but also fosters a sense of place and belonging among the community.
Moreover, the project sets a precedent for future developments in similar contexts. It challenges architects to think critically about their designs, advocating for an approach that is both responsive and responsible. The balance achieved in this design could serve as a model for integrating community needs with environmental stewardship, enriching the urban experience for both current and future generations.
For those interested in further exploration of this architectural endeavor, detailed architectural plans, sections, and designs are available for review. Engaging with these elements can provide deeper insights into the innovative ideas and practical solutions that define this project. By delving into these resources, readers can appreciate the complexities and thoughtfulness that characterize this contemporary architectural work.























