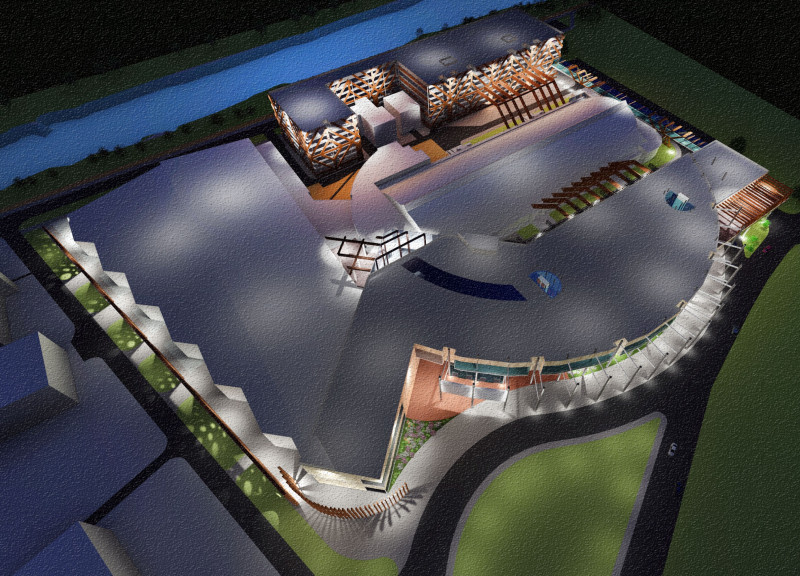5 key facts about this project
The primary function of this project is to provide a versatile space that accommodates various activities, contributing to social interaction and community engagement. It thoughtfully integrates areas for gathering, learning, and recreation, ensuring that it meets the diverse needs of its users. The design effectively prioritizes accessibility and inclusivity, making it welcoming to all demographics.
Upon entering the building, one quickly recognizes the careful spatial organization that directs movement and interaction. The design utilizes an open floor plan that facilitates natural light flow and encourages a sense of openness. This layout not only improves circulation but also fosters a communal atmosphere, inviting occupants to connect with the space and one another. Furthermore, well-planned transitions between indoor and outdoor spaces enhance the overall experience, allowing for seamless interactions with the surrounding environment.
The architectural design features a striking façade that captures attention through its use of thoughtfully chosen materials. The combination of local stone and sustainably sourced timber creates a tactile surface that resonates with the natural surroundings while promoting environmental responsibility. Large, strategically placed windows maximize natural light while offering beautiful views of the landscape, blurring the boundaries between the interior and exterior. This emphasis on transparency and connection with nature is further reflected in the inclusion of green roofs and vertical gardens, promoting biodiversity and sustainability.
Unique design approaches characterize this project, particularly in its innovative incorporation of sustainable technologies. The integration of passive solar design principles minimizes energy consumption, harnessing the sun's power through thoughtfully oriented windows and thermal mass strategies. This conscious effort to reduce the building's environmental footprint demonstrates a commitment to modern architectural practices that prioritize ecological balance. Additionally, the installation of rainwater harvesting systems and energy-efficient HVAC systems further illustrates a comprehensive approach to sustainability embedded within the architectural vision.
Attention to detail is evident throughout the project, with the careful selection of fixtures and finishes that enhance both functionality and aesthetics. Interior spaces are adorned with warm, inviting colors and natural materials that create a comforting atmosphere. Acoustic panels are discreetly integrated into the design to optimize sound quality in communal areas, such as lecture halls and meeting rooms, reflecting an understanding of the complexities involved in multifaceted building design. The layout incorporates flexible spaces that can adapt to various functions, ensuring that the project remains relevant to the community's changing needs over time.
The relationship between the building and its surrounding environment is not only physical but also cultural. By reflecting local architectural traditions while introducing contemporary design elements, the project embodies a dialogue between past and present. This approach honors the site's historical context while establishing a forward-looking vision that resonates with a new generation of users.
In conclusion, this architectural project is a commendable example of how thoughtful design can elevate functionality and improve community dynamics. The careful consideration of materials, sustainable practices, and user experience culminates in a space that is both practical and inspiring. For those interested in exploring this project further, examining the architectural plans, sections, and design ideas will provide deeper insights into the nuances of this well-crafted endeavor. It is encouraged to delve into these elements to appreciate the full scope of the architectural vision and the thoughtful execution behind this project.


























