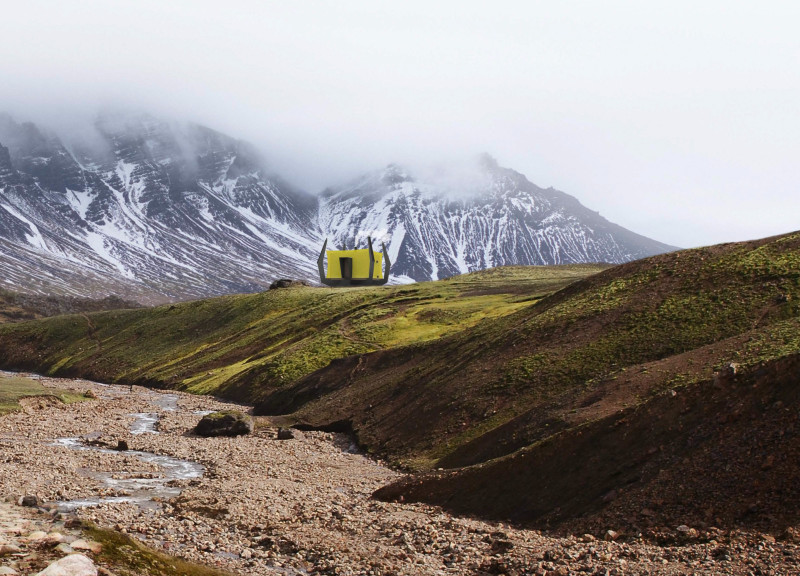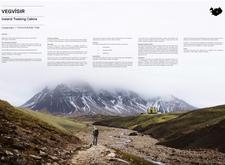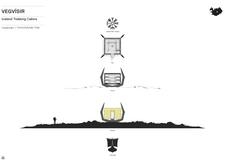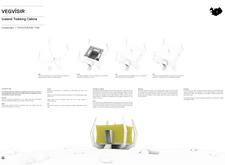5 key facts about this project
The concept of Vegvísir, meaning “wayfinder” in Icelandic, is closely tied to the idea of navigation through both physical terrain and personal experience. This symbolism aligns the project with Icelandic heritage, invoking images of traditional navigation tools that allowed past travelers to safely cross the country’s challenging landscapes. The trekking cabins thus stand as more than mere shelters—they are markers of safety and connection to Icelandic storytelling and lore.
Functionally, the cabins provide essential accommodations for hikers on long-distance trails. Each cabin is designed to cater to the needs of trekkers, offering a secure place to rest and recuperate. The design emphasizes efficiency and comfort, with space strategically allocated for sleeping, storage, and communal gathering. This thoughtful layout encourages social interaction among visitors, fostering a sense of community during their outdoor adventures.
From an architectural standpoint, the cabins exhibit unique structural elements that contribute to both their aesthetic appeal and performance. The external ribs of the cabins create a distinctive silhouette reminiscent of traditional Viking vessels, pairing historical context with contemporary design. These ribs not only support the structure but also provide intriguing visual dynamics that engage the landscape. The weather-resistant membrane added to the exterior enhances durability, protecting inhabitants from Iceland’s harsh climatic conditions while allowing for a sleek finish.
The use of pre-fabricated cross-laminated timber (CLT) stands out as a sustainable building material, offering strength and lightness. The incorporation of a waterproof textile for the outer skin further reflects an innovative approach toward functionality, as it allows for easy maintenance and resilience without sacrificing aesthetic values. The thoughtful integration of aluminum components—found in windows and other architectural elements—adds to the overall design by capitalizing on modern materials to create a lasting impact.
What is particularly noteworthy about the Vegvísir cabins is their adaptability. The design allows for quick assembly and disassembly, enabling the units to be transported as needed to different locations along the trails. This element of flexibility ensures minimal disturbance to the surrounding ecosystem and reflects a profound respect for the natural environment. The project, while rooted in local identity, also embraces contemporary advancements in architecture, marking a comprehensive understanding of the balance between human activity and environmental preservation.
The vibrant choice of yellow for the cabin exteriors serves not only to catch the eye of trekkers but also to create a safe visual anchor in the vast wilderness. This deliberate design decision enhances visibility on the trails while offering a cheerful contrast to the natural hues of the Icelandic landscape.
Exploring the Vegvísir project further can provide deeper insights into its architectural ideas. A closer look at the architectural plans, sections, and designs reveals the meticulous attention to detail characterized by the project. The interplay between materials, form, and function highlights the strengths of contemporary architecture in a challenging environment. Readers can gain an enriched understanding of how these cabins embody principles of sustainability, usability, and cultural significance, making them not just a place to rest, but a true part of the Icelandic experience.

























