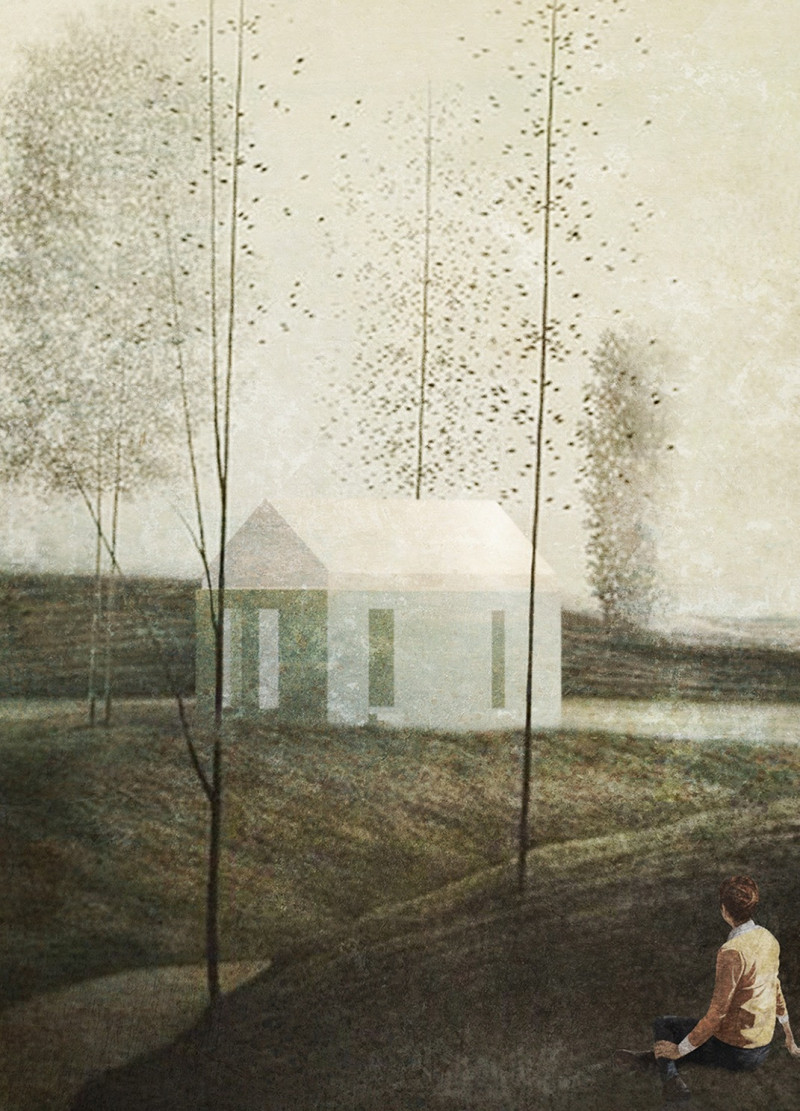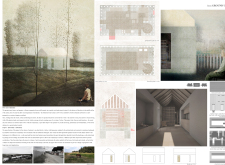5 key facts about this project
At the core of the design is the idea of creating a communal living environment that supports interaction among residents while still allowing for personal retreat spaces. This duality is essential in the layout, which combines open areas for gatherings with private accommodations that cater to individual needs. The ground floor is characterized by expansive communal zones that encourage social activities, while the upper floor includes more intimate living quarters, ensuring that residents can find both connection and solitude as needed.
The materiality of the project plays a significant role in its identity and serves as a bridge between traditional craftsmanship and modern techniques. The use of local materials, particularly wood and brick, reflects a conscious effort to root the architecture in its context. Wood is employed not only structurally but also aesthetically, connecting the building to its natural surroundings. The incorporation of brick adds durability and responds effectively to environmental factors, providing thermal mass that aids in energy efficiency. Textured interior finishes contribute to the tactile experience of the spaces, inviting occupants to engage with their environment on a sensory level.
Unique design approaches in this project include the engagement of local artisans during the construction process. This collaboration not only honors local building methods and traditions but also fosters a sense of ownership among the community. By involving residents, the architecture transcends mere functionality; it becomes a vessel for cultural expression and social identity, underscoring the importance of place in the architectural narrative.
Additionally, the design prioritizes environmental consciousness through thoughtful orientation and natural light management. Large windows and strategic overhangs enhance ventilation and daylighting while ensuring that energy consumption is minimized, aligning with contemporary sustainability goals. This approach not only reduces the ecological footprint but also enriches the quality of life for inhabitants, demonstrating how architecture can harmoniously coexist with nature.
The architectural plans reveal thoughtful zoning that maximizes usability and flexibility within the structure. Architectural sections further illustrate how space is articulated vertically, enhancing the sense of openness while maintaining distinct areas for various activities. This method of layering functions allows residents to adapt the space according to their needs, making it a versatile environment for a diverse community.
In summary, "Ground Up" stands as a meaningful architectural endeavor that thoughtfully addresses the complexities of rural life in Romania. Its careful consideration of materiality, community involvement, and sustainable practices demonstrates how architecture can serve both functional and social purposes. For those interested in gaining deeper insights into the architectural ideas, designs, and sections related to this project, a closer look at the project presentation is encouraged. Exploring the various elements will provide a more comprehensive understanding of how "Ground Up" redefines communal living in a contemporary context.























