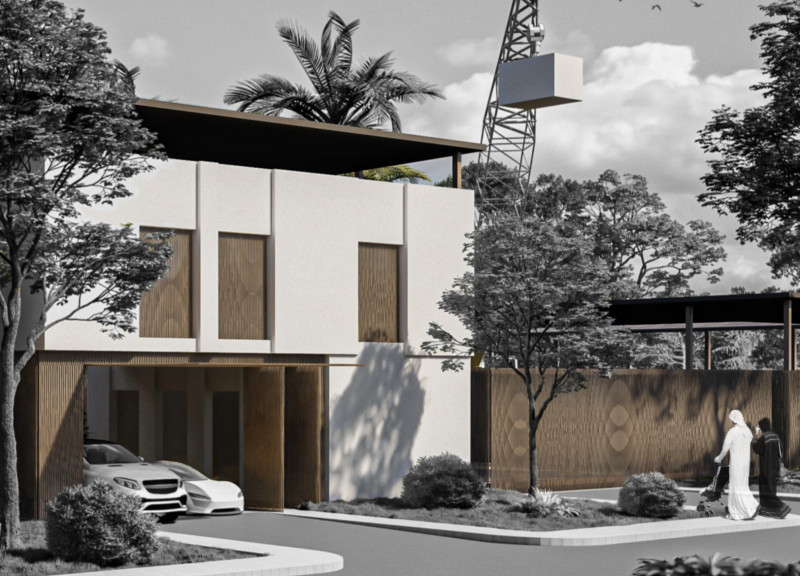5 key facts about this project
At its core, the project serves as a community center, focusing on fostering social interaction and engagement among residents. The design reflects the core values of accessibility, inclusivity, and versatility, making it a pivotal space for various community activities. The center includes multifunctional rooms that can accommodate events, workshops, and gatherings, ensuring that it meets diverse needs across different demographics. The layout encourages smooth transitions between spaces, promoting functionality without compromising the user experience.
One of the most notable aspects of this architectural design is its commitment to environmental sustainability. The choice of materials plays a crucial role in this commitment. The project utilizes local stone, sustainably sourced timber, and recycled metal elements, which not only reduce the carbon footprint but also reinforce the connection between the building and its site. By integrating materials that reflect the local geology and climate, the design builds a sense of place that resonates with the community.
Moreover, large expanses of glass are incorporated throughout the design, maximizing natural light and reducing reliance on artificial lighting. This thoughtful use of glazing enhances the user experience by creating inviting, bright spaces that promote well-being. The integration of green roofs and extensive landscaping further contributes to the building's sustainability profile, allowing for natural insulation while providing community gardening spaces that promote ecological awareness.
Unique design approaches are evident in the building's form and structure. The dynamic roofline not only serves an aesthetic purpose but also facilitates rainwater harvesting, a practical solution for irrigation and other water needs within the project. Additionally, the layout follows a series of open, flexible spaces that can adapt to changing user requirements over time, showcasing an innovative response to the evolving needs of the community.
Landscaping plays a significant role in the overall project, designed to create a seamless relationship between the indoor and outdoor environments. The strategically placed gardens, pathways, and gathering areas encourage outdoor activities and community interaction, transforming the site into a vibrant hub. The inclusion of native plant species not only supports local biodiversity but also minimizes maintenance needs, further promoting sustainability.
Throughout the project, careful attention to detail is evident in both the architectural plans and sections. These elements illustrate the thoughtfulness behind the design process, ensuring that every aspect contributes to the overarching goals of functionality and user experience. From the material choices to the spatial organization, each decision is rooted in a clear understanding of the project’s context and its intended impact on the community.
In summary, this architectural project exemplifies a thoughtful approach to design, blending aesthetics with practical considerations to create a space that truly serves its community. For those interested in exploring the finer details of this architectural endeavor, engaging with the architectural plans, sections, and designs will provide deeper insights into the project’s unique features and innovative solutions. This exploration can enrich the understanding of how architecture can effectively respond to the needs of users while remaining sensitive to environmental concerns.


























