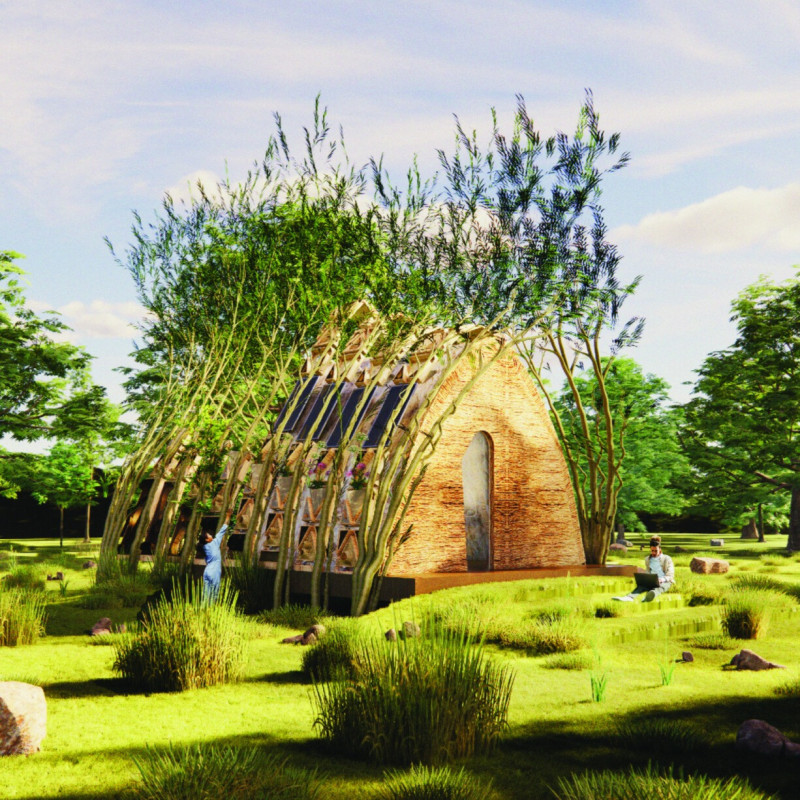5 key facts about this project
At its core, the project is conceived as a multi-functional space that serves varied purposes. This adaptability is a vital component of its design, allowing it to cater to diverse user groups. Spaces within the project have been deliberately crafted to foster interaction and collaboration, thereby enhancing its primary function. The layout promotes fluid movement throughout the structure, creating an inviting atmosphere that encourages community engagement and connectivity.
A unique aspect of this design lies in its materiality. The architectural team has selected a palette of materials that not only reflect the local context but also embody a sustainable ethos. Utilizing natural materials such as timber, glazed ceramics, and stone, the design honors the surrounding landscape while ensuring durability and low maintenance. The tactile qualities of these materials contribute to the building’s warmth and visual appeal, fostering a sense of comfort among users. Furthermore, the strategic use of large windows and openings enhances natural light penetration, reducing the need for artificial lighting and promoting energy efficiency. This thoughtful integration of natural elements underscores the project’s commitment to sustainability while strengthening its ties to local culture.
The roof architecture presents a notable design approach, with its sloped form designed to manage rainwater effectively while enhancing the overall aesthetic. This feature not only serves a practical function but also contributes to the building's identity. The roof's profile complements the surrounding topography and establishes a harmonious relationship with the landscape, integrating the structure into its setting. Additionally, the incorporation of green roofs and terraces fosters biodiversity and creates microenvironments that contribute positively to the urban ecosystem.
Landscaping plays a crucial role in the overall design, illustrating the seamless connection between the building and its environment. It has been approached holistically, considering the ecological impact while enhancing user experience. Native plants and sustainable landscaping practices have been utilized, resulting in an inviting outdoor space that encourages outdoor activities and community gatherings. The design of the pathways and seating areas further promotes social interaction, making the outdoor areas an extension of the internal spaces.
The project’s unique characteristics extend to its technological integration. Smart building technologies have been embedded within the design, allowing for automated systems that enhance energy management and user comfort. This integration enables adaptive environmental controls that respond to the needs of occupants, ensuring a consistently pleasant experience within the building.
In analyzing this architectural design, it is evident that every aspect has been thoughtfully considered to create a cohesive environment. The careful choice of materials, innovative spatial arrangements, and attention to sustainability all contribute to an end product that feels both contemporary and timeless. This project not only meets its functional requirements but also serves as a testament to the possibilities within modern architecture, showcasing how design can effectively respond to user needs while respecting the environment. Readers who wish to delve deeper into the intricacies of this architectural endeavor are encouraged to review the architectural plans, sections, and designs which will provide additional insights into its thoughtful execution and innovative ideas.


 Mitchell W Joachim
Mitchell W Joachim 























