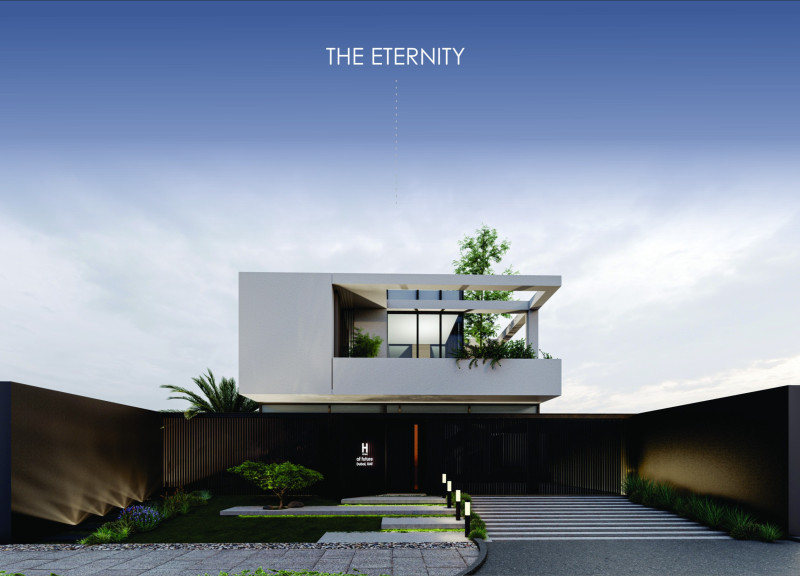5 key facts about this project
At the core of the architecture is a commitment to transparency and connection. Large glass facades invite natural light into the interior spaces, enhancing the overall atmosphere and reducing reliance on artificial lighting during the day. This choice of materials—primarily glass, steel, and sustainable timber—creates a dialogue between the internal environment and the exterior, allowing for views of the surrounding landscape. The use of timber adds warmth to the otherwise contemporary structure, establishing a balance that is often sought in modern architectural projects.
The layout of the building is functionally driven, with spaces designed to promote interaction and collaboration. Open floor plans dominate the interior, fostering a sense of community while providing flexibility for various uses. The design incorporates communal areas that encourage socialization among occupants, highlighting the project's aim to not just house individuals but to create a vibrant community that thrives off shared experiences.
Unique design approaches are evident in the project through its integration of green roofs and living walls. These features not only enhance the building's visual appeal but also contribute to its sustainability credentials by supporting biodiversity, improving air quality, and providing insulation. The choice to include these elements reflects a forward-thinking attitude towards urban living, recognizing the importance of ecological contributions within architectural practices.
Particular attention has been paid to details, such as the interplay of light and shadow throughout the day. The architectural design strategically positions overhangs and shading devices to manage solar gain while maintaining visual openness. This careful consideration of climatic context underscores the project's dedication to environmental responsiveness, ensuring that it remains comfortable for its inhabitants regardless of season.
From a structural perspective, the building's framework of steel provides durability and facilitates the expansive open spaces that define the interiors. The interplay of solid and void, achieved through thoughtful positioning of walls and openings, works to create a dynamic spatial experience. This approach not only enhances the functionality of the building but also enriches the aesthetic quality of each area within.
In summary, this architectural project serves as an exemplar of modern design, showcasing how thoughtful material selection, innovative layouts, and sustainable practices come together to create a coherent and engaging structure. Each element of the design contributes to its overall success, reflecting a clear understanding of user needs and environmental context. Those interested in delving deeper into the architectural plans, architectural sections, and architectural ideas should explore the project presentation to gain a fuller appreciation of its intricate details and overarching vision.


 Rasib Rayan Rossy ,
Rasib Rayan Rossy ,  Saima Sharmin Nipa
Saima Sharmin Nipa 























